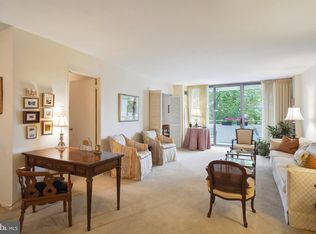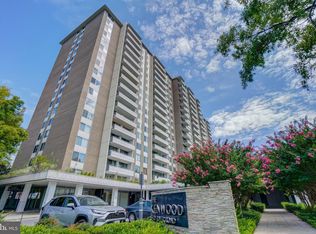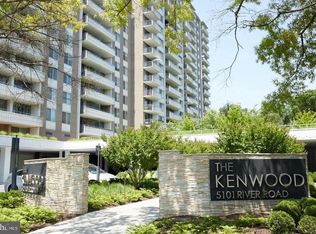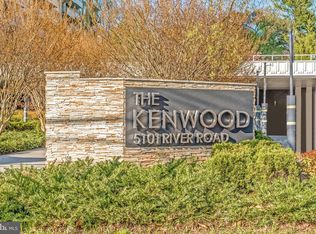Sold for $450,000
$450,000
5101 River Rd APT 801, Bethesda, MD 20816
2beds
1,467sqft
Condominium
Built in 1969
-- sqft lot
$433,300 Zestimate®
$307/sqft
$3,181 Estimated rent
Home value
$433,300
$412,000 - $459,000
$3,181/mo
Zestimate® history
Loading...
Owner options
Explore your selling options
What's special
Wow! This corner unit will knock your socks off! Your view goes for miles...south and west facing . Windows were all replaced by the building and are extra quiet & double paned. A spectacular renovation was done in 2014, with great design & use of space. We love the huge living/dining area with double sliding glass doors to the large balcony.. facing west to capture those sunsets every night! The SGDs have remote control window treatments. Kitchen was expanded & details not spared! Porcelanosa tile, quartz counters; and so clever to put a shade on the kitchen pass thru so you can hide the kitchen prep from guests or leave it open to enjoy the party. 2 large bedrooms.. PRBR is ensuite with a walk-in closet & renovated and enlarged PRBA (shower). the HallBA has also been renovated. 1 Deeded Parking space will convey with the sale; 1 storage unit will also convey (common element). Building has gym, outdoor swimming pool, party room; condo fee includes all utilities (water, gas, electricity) Sorry, pets are not permitted in this building (legal support animals are).
Zillow last checked: 8 hours ago
Listing updated: August 09, 2023 at 01:52pm
Listed by:
Cindy Souza 301-332-5032,
Long & Foster Real Estate, Inc.,
Listing Team: The Souza Group, Co-Listing Agent: Marzi Kahnamelli 240-418-8745,
Long & Foster Real Estate, Inc.
Bought with:
Waled Sayed
RLAH @properties
Source: Bright MLS,MLS#: MDMC2093664
Facts & features
Interior
Bedrooms & bathrooms
- Bedrooms: 2
- Bathrooms: 2
- Full bathrooms: 2
- Main level bathrooms: 2
- Main level bedrooms: 2
Basement
- Area: 0
Heating
- Forced Air, Natural Gas
Cooling
- Central Air, Electric
Appliances
- Included: Microwave, Dishwasher, Disposal, Ice Maker, Oven/Range - Gas, Refrigerator, Gas Water Heater
- Laundry: Common Area
Features
- Combination Dining/Living, Floor Plan - Traditional, Kitchen - Gourmet, Bathroom - Stall Shower, Upgraded Countertops, Walk-In Closet(s)
- Flooring: Wood
- Doors: Sliding Glass
- Windows: Energy Efficient, Sliding, Double Pane Windows, Window Treatments
- Has basement: No
- Has fireplace: No
Interior area
- Total structure area: 1,467
- Total interior livable area: 1,467 sqft
- Finished area above ground: 1,467
- Finished area below ground: 0
Property
Parking
- Total spaces: 1
- Parking features: Covered, Garage Faces Front, Garage Door Opener, Underground, Assigned, Parking Space Conveys, Garage
- Garage spaces: 1
- Details: Assigned Parking, Assigned Space #: P-122
Accessibility
- Accessibility features: Accessible Elevator Installed
Features
- Levels: One
- Stories: 1
- Exterior features: Balcony
- Pool features: Community
- Has view: Yes
- View description: City
Lot
- Features: Suburban
Details
- Additional structures: Above Grade, Below Grade
- Parcel number: 160701959625
- Zoning: 0
- Special conditions: Standard
Construction
Type & style
- Home type: Condo
- Architectural style: Contemporary
- Property subtype: Condominium
- Attached to another structure: Yes
Materials
- Block, Brick
Condition
- Excellent
- New construction: No
- Year built: 1969
- Major remodel year: 2014
Utilities & green energy
- Sewer: Public Sewer
- Water: Public
- Utilities for property: Electricity Available, Natural Gas Available
Community & neighborhood
Security
- Security features: Desk in Lobby, Main Entrance Lock
Community
- Community features: Pool
Location
- Region: Bethesda
- Subdivision: The Kenwood
HOA & financial
HOA
- Has HOA: No
- Amenities included: Common Grounds, Concierge, Elevator(s), Fitness Center, Laundry, Party Room, Picnic Area, Pool, Storage, Storage Bin
- Services included: Air Conditioning, Common Area Maintenance, Electricity, Maintenance Structure, Gas, Heat, Maintenance Grounds, Management, Pool(s), Reserve Funds, Snow Removal, Trash, Water, Laundry, Sewer
- Association name: The Kenwood Condominium
Other fees
- Condo and coop fee: $1,246 monthly
Other
Other facts
- Listing agreement: Exclusive Right To Sell
- Listing terms: Cash,Conventional,FHA
- Ownership: Condominium
Price history
| Date | Event | Price |
|---|---|---|
| 8/9/2023 | Sold | $450,000+0.2%$307/sqft |
Source: | ||
| 7/10/2023 | Contingent | $449,000$306/sqft |
Source: | ||
| 6/13/2023 | Price change | $449,000-5.5%$306/sqft |
Source: | ||
| 5/19/2023 | Listed for sale | $475,000+46.2%$324/sqft |
Source: | ||
| 3/24/2021 | Listing removed | -- |
Source: Owner Report a problem | ||
Public tax history
| Year | Property taxes | Tax assessment |
|---|---|---|
| 2025 | $4,458 -4.1% | $444,000 +9.9% |
| 2024 | $4,651 +10.9% | $404,000 +11% |
| 2023 | $4,194 +17.3% | $364,000 +12.3% |
Find assessor info on the county website
Neighborhood: 20816
Nearby schools
GreatSchools rating
- 9/10Westbrook Elementary SchoolGrades: K-5Distance: 0.4 mi
- 10/10Westland Middle SchoolGrades: 6-8Distance: 0.5 mi
- 8/10Bethesda-Chevy Chase High SchoolGrades: 9-12Distance: 1.7 mi
Schools provided by the listing agent
- Elementary: Westbrook
- Middle: Westland
- High: Bethesda-chevy Chase
- District: Montgomery County Public Schools
Source: Bright MLS. This data may not be complete. We recommend contacting the local school district to confirm school assignments for this home.

Get pre-qualified for a loan
At Zillow Home Loans, we can pre-qualify you in as little as 5 minutes with no impact to your credit score.An equal housing lender. NMLS #10287.



