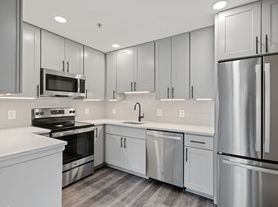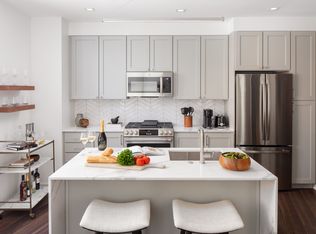FULLY FURNISHED 2BR/2BA RENTAL UNBEATABLE BETHESDA LOCATION! LOCATION, LOCATION, LOCATION! This spacious fully furnished two-bedroom, two-bathroom condo offers the perfect blend of comfort, convenience, and lifestyle. Minutes from downtown Bethesda and DC, this move-in-ready home is ideal for someone on the go. Just one block from the Capital Crescent Trail and adjacent to a shopping center with Whole Foods, the location is perfect for active living. You're also less than a mile from Friendship Heights, with access to restaurants, upscale shopping, and the Metro. The T2 and 23 bus lines stop right near the building for effortless commuting no car required! The unit also includes one assigned garage parking space and a separate storage unit. Building Amenities (Included in Rent) 24/7 front desk and on-site security Fitness center Heated seasonal outdoor pool Kenwood Room (party/meeting room available to reserve) Large mail/package room Bike racks in garage Laundry room on each floor Unit Features Fully furnished with stylish, comfortable pieces just bring your suitcase Open living/dining layout perfect for everyday living and entertaining Eat-in kitchen Spacious primary bedroom with two closets and ensuite bathroom Large second bedroom ideal as a guest room or home office Second full bathroom across the hall Well-maintained, clean, and move-in ready This beautifully furnished rental offers exceptional space, top amenities, and instant access to everything the DMV has to offer. Available now don't miss this opportunity!
Apartment for rent
$3,099/mo
5101 River Rd APT 715, Bethesda, MD 20816
2beds
1,336sqft
Price may not include required fees and charges.
Apartment
Available now
No pets
Central air, electric
Shared laundry
1 Attached garage space parking
Natural gas, central
What's special
Move-in-ready homeBike racks in garageHeated seasonal outdoor poolEat-in kitchen
- 24 days |
- -- |
- -- |
Zillow last checked: 8 hours ago
Listing updated: January 24, 2026 at 08:59pm
Travel times
Facts & features
Interior
Bedrooms & bathrooms
- Bedrooms: 2
- Bathrooms: 2
- Full bathrooms: 2
Heating
- Natural Gas, Central
Cooling
- Central Air, Electric
Appliances
- Laundry: Shared
Features
- Furnished: Yes
Interior area
- Total interior livable area: 1,336 sqft
Property
Parking
- Total spaces: 1
- Parking features: Attached, Garage, Covered
- Has attached garage: Yes
- Details: Contact manager
Features
- Exterior features: Basement, Community, Concierge, Elevator(s), Exercise Room, Gas Water Heater, Heating system: Central, Heating: Gas, Laundry Facilities, Parking Garage, Pets - No, Pool, Pool - Outdoor, Reserved/Assigned Parking, Underground
Details
- Parcel number: 0701961958
Construction
Type & style
- Home type: Apartment
- Property subtype: Apartment
Condition
- Year built: 1969
Building
Management
- Pets allowed: No
Community & HOA
Community
- Features: Pool
HOA
- Amenities included: Pool
Location
- Region: Bethesda
Financial & listing details
- Lease term: Contact For Details
Price history
| Date | Event | Price |
|---|---|---|
| 1/2/2026 | Listed for rent | $3,099-11.5%$2/sqft |
Source: Bright MLS #MDMC2212138 Report a problem | ||
| 9/6/2025 | Listing removed | $444,999$333/sqft |
Source: | ||
| 4/11/2025 | Listed for sale | $444,999+124.7%$333/sqft |
Source: | ||
| 8/6/2017 | Listing removed | $3,500$3/sqft |
Source: RE/MAX METROPOLITAN REALTY #MC9827627 Report a problem | ||
| 3/8/2017 | Listed for rent | $3,500$3/sqft |
Source: RE/MAX Metropolitan Realty #MC9827627 Report a problem | ||
Neighborhood: 20816
Nearby schools
GreatSchools rating
- 9/10Westbrook Elementary SchoolGrades: K-5Distance: 0.4 mi
- 10/10Westland Middle SchoolGrades: 6-8Distance: 0.5 mi
- 8/10Bethesda-Chevy Chase High SchoolGrades: 9-12Distance: 1.7 mi
There are 4 available units in this apartment building

