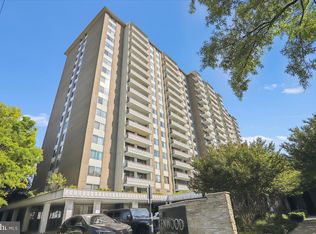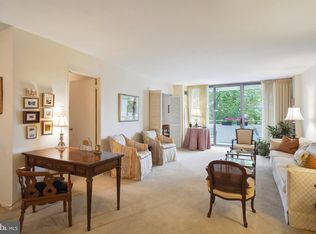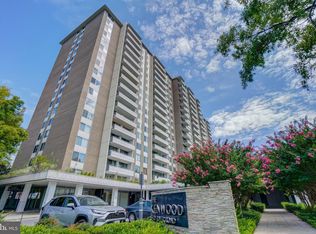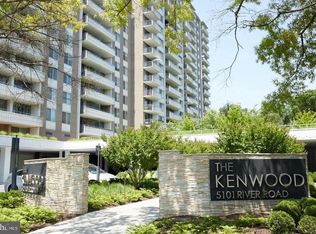Sold for $255,000
$255,000
5101 River Rd APT 712, Bethesda, MD 20816
1beds
1,026sqft
Condominium
Built in 1969
-- sqft lot
$255,100 Zestimate®
$249/sqft
$2,303 Estimated rent
Home value
$255,100
$235,000 - $276,000
$2,303/mo
Zestimate® history
Loading...
Owner options
Explore your selling options
What's special
Best views in the building! Don't miss this one of a kind 1 bed, 1 bath home in The Kenwood. Overlooking the beautiful courtyard, enjoy the tree top views from your private balcony. Recently updated, eat-in kitchen with new stainless steel appliances including a gas stove and abundant storage. Bathroom updated with Corian countertops and custom cabinetry. Refinished original parquet floors and freshly painted throughout, move in ready! Bountiful storage in the unit, walk-in closet, linen closet and expansive hall coat closet. Separately deeded parking space and storage unit convey. The Kenwood has 24/7 security in a recently renovated lobby, a state of the art fitness center, outdoor pool, expansive meeting room with a full kitchen, a walking path around the professionally landscaped promenade with two picnic areas complete with grills and seating. Just outside your front door you will find the Capital Crescent Trail, Whole Foods, Downtown Bethesda. Who could ask for more? Westbrook ES, Westland MS and B-CC HS serve the neighborhood. Make 5101 River Road 712 your new home.
Zillow last checked: 8 hours ago
Listing updated: February 01, 2023 at 04:55am
Listed by:
Karen Kelly 202-255-5502,
Compass,
Co-Listing Agent: Dana Rice 202-669-6908,
Compass
Bought with:
Christina Miller, 656292
Compass
Source: Bright MLS,MLS#: MDMC2078004
Facts & features
Interior
Bedrooms & bathrooms
- Bedrooms: 1
- Bathrooms: 1
- Full bathrooms: 1
- Main level bathrooms: 1
- Main level bedrooms: 1
Basement
- Area: 0
Heating
- Forced Air, Natural Gas
Cooling
- Central Air, Electric
Appliances
- Included: Dishwasher, Disposal, Oven/Range - Gas, Refrigerator, Gas Water Heater
- Laundry: Common Area
Features
- Kitchen - Table Space, Combination Dining/Living, Open Floorplan
- Flooring: Wood
- Windows: Sliding
- Has basement: No
- Has fireplace: No
Interior area
- Total structure area: 1,026
- Total interior livable area: 1,026 sqft
- Finished area above ground: 1,026
- Finished area below ground: 0
Property
Parking
- Total spaces: 1
- Parking features: Basement, Parking Space Conveys, Secured, Assigned, Attached
- Attached garage spaces: 1
- Details: Assigned Parking, Assigned Space #: P74B
Accessibility
- Accessibility features: Accessible Elevator Installed, Accessible Entrance, No Stairs
Features
- Levels: One
- Stories: 1
- Exterior features: Balcony
- Pool features: Community
- Has view: Yes
- View description: Trees/Woods
Lot
- Features: Backs to Trees, Landscaped, Wooded
Details
- Additional structures: Above Grade, Below Grade
- Parcel number: 160701961468
- Zoning: R
- Special conditions: Standard
Construction
Type & style
- Home type: Condo
- Architectural style: Contemporary,Mid-Century Modern
- Property subtype: Condominium
- Attached to another structure: Yes
Materials
- Brick
Condition
- Very Good
- New construction: No
- Year built: 1969
Details
- Builder name: MARTIN MCCARTHY
Utilities & green energy
- Sewer: Public Sewer
- Water: Public
- Utilities for property: Cable Available
Community & neighborhood
Security
- Security features: Desk in Lobby, Resident Manager, 24 Hour Security
Community
- Community features: Pool
Location
- Region: Bethesda
- Subdivision: The Kenwood
- Municipality: BETHESDA
HOA & financial
HOA
- Has HOA: No
- Amenities included: Elevator(s), Fitness Center, Storage, Party Room, Pool Mem Avail, Pool, Security, Tot Lots/Playground
- Services included: Air Conditioning, Electricity, Maintenance Structure, Gas, Heat, Management, Insurance, Sewer, Snow Removal, Trash, Water
- Association name: The Kenwood
Other fees
- Condo and coop fee: $828 monthly
Other
Other facts
- Listing agreement: Exclusive Agency
- Listing terms: Conventional,Cash,Other
- Ownership: Condominium
Price history
| Date | Event | Price |
|---|---|---|
| 7/22/2023 | Listing removed | -- |
Source: Zillow Rentals #MDMC2097374 Report a problem | ||
| 7/6/2023 | Listed for rent | $2,200$2/sqft |
Source: Zillow Rentals #MDMC2097374 Report a problem | ||
| 2/1/2023 | Sold | $255,000-1.9%$249/sqft |
Source: | ||
| 1/16/2023 | Contingent | $260,000$253/sqft |
Source: | ||
| 1/13/2023 | Listed for sale | $260,000-3%$253/sqft |
Source: | ||
Public tax history
| Year | Property taxes | Tax assessment |
|---|---|---|
| 2025 | $2,145 -18.9% | $243,000 +5.8% |
| 2024 | $2,644 +6.1% | $229,667 +6.2% |
| 2023 | $2,493 +11.3% | $216,333 +6.6% |
Find assessor info on the county website
Neighborhood: 20816
Nearby schools
GreatSchools rating
- 9/10Westbrook Elementary SchoolGrades: K-5Distance: 0.4 mi
- 10/10Westland Middle SchoolGrades: 6-8Distance: 0.5 mi
- 8/10Bethesda-Chevy Chase High SchoolGrades: 9-12Distance: 1.7 mi
Schools provided by the listing agent
- Elementary: Westbrook
- Middle: Westland
- High: Bethesda-chevy Chase
- District: Montgomery County Public Schools
Source: Bright MLS. This data may not be complete. We recommend contacting the local school district to confirm school assignments for this home.

Get pre-qualified for a loan
At Zillow Home Loans, we can pre-qualify you in as little as 5 minutes with no impact to your credit score.An equal housing lender. NMLS #10287.



