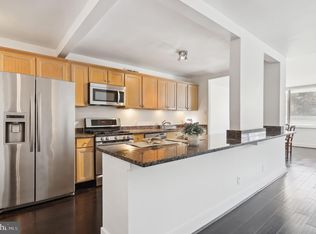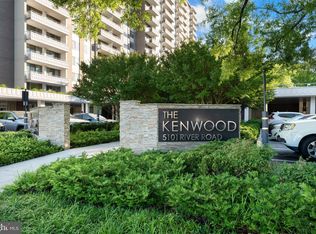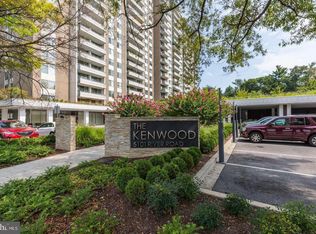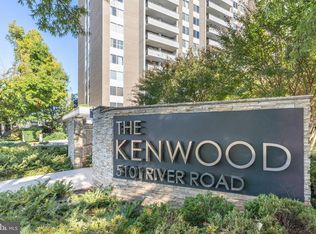Sold for $369,000
$369,000
5101 River Rd APT 706, Bethesda, MD 20816
2beds
1,360sqft
Condominium
Built in 1969
-- sqft lot
$356,900 Zestimate®
$271/sqft
$3,036 Estimated rent
Home value
$356,900
$328,000 - $385,000
$3,036/mo
Zestimate® history
Loading...
Owner options
Explore your selling options
What's special
If you are looking for space, luxury, quiet and proximity this is the home for you! Welcome to this sunny 7th-floor condo offering 2 bedrooms and 2 full baths spanning 1360 square feet at The Kenwood Condominium in Bethesda. Step inside to find an open and airy ambiance. The spacious living and dining areas are open to one another with plenty of room for entertaining. Enjoy treetop views through the large sliding glass doors that lead to an expansive east-facing balcony-perfect for dining or relaxing. The hardwood parquet floors, in impeccable condition, flow seamlessly throughout. The condo boasts a fully renovated kitchen equipped with stainless steel appliances, granite countertops, and stylish backsplash. Both bathrooms have also been tastefully renovated from top to bottom with modern style tile and fixtures. The generously sized primary suite features crown molding and an ensuite bath. The additional bedroom, also spacious, could be used as a home office, nursery, guest room and the like. And if you need closet space this unit has it. Multiple large closets, including those in the bedrooms, provide ample storage space. Finally, the entire unit has been completely, freshly painted and professionally cleaned to ready it for the next owner. Additionally, this pristine home conveys with a separately deeded garage parking space on the A level. If you prefer, rent it or sell it. A separate large storage unit conveys with the property. Residents of The Kenwood enjoy a host of premium amenities, including a 24/7 front desk and concierge service, on-site building manager, updated lobby, outdoor pool, party room, large gym, and a delightful outdoor promenade with a BBQ and seating area. Additional conveniences include an elevator, guest parking spaces and bike racks in the garage. A fresh and clean laundry room is just a few steps down the hall, with laundry facilities available on every floor. The condo fee includes all utilities (water, gas, and electric), excluding cable. While the building maintains a no-pet policy, it does allow legal service animals. This incredible location puts you just minutes away from the Capital Crescent Trail, Whole Foods, Giant, the metro, downtown Bethesda, Chevy Chase, shopping, dining, nightlife, and a variety of entertainment options. The neighborhood is served by Westbrook Elementary School, Westland Middle School, and Bethesda-Chevy Chase High School. Don't miss the chance to call this tranquil and thoughtfully designed condo your new home. Schedule a showing today and experience sophisticated living in Bethesda!
Zillow last checked: 8 hours ago
Listing updated: June 18, 2024 at 05:12am
Listed by:
Jenn Smira 202-280-2060,
Compass,
Co-Listing Agent: Leslie Dembinski 202-365-0903,
Compass
Bought with:
Keri Shull, 618083
EXP Realty, LLC
Lucy Wunderlich, 0225256092
EXP Realty, LLC
Source: Bright MLS,MLS#: MDMC2115786
Facts & features
Interior
Bedrooms & bathrooms
- Bedrooms: 2
- Bathrooms: 2
- Full bathrooms: 2
- Main level bathrooms: 2
- Main level bedrooms: 2
Basement
- Area: 0
Heating
- Forced Air, Natural Gas
Cooling
- Central Air, Electric
Appliances
- Included: Microwave, Dishwasher, Disposal, Ice Maker, Cooktop, Stainless Steel Appliance(s), Refrigerator, Gas Water Heater
- Laundry: Shared, Common Area
Features
- Crown Molding, Dining Area, Open Floorplan
- Flooring: Wood, Ceramic Tile
- Windows: Window Treatments
- Has basement: No
- Has fireplace: No
Interior area
- Total structure area: 1,360
- Total interior livable area: 1,360 sqft
- Finished area above ground: 1,360
- Finished area below ground: 0
Property
Parking
- Total spaces: 1
- Parking features: Covered, Parking Space Conveys, Off Street, Garage
- Garage spaces: 1
Accessibility
- Accessibility features: Accessible Elevator Installed
Features
- Levels: One
- Stories: 1
- Exterior features: Barbecue, Sidewalks, Balcony
- Pool features: Community
- Has view: Yes
- View description: Trees/Woods
Details
- Additional structures: Above Grade, Below Grade
- Parcel number: 160701960453
- Zoning: R-10
- Special conditions: Standard
Construction
Type & style
- Home type: Condo
- Property subtype: Condominium
- Attached to another structure: Yes
Materials
- Other
Condition
- Excellent
- New construction: No
- Year built: 1969
Utilities & green energy
- Sewer: Public Sewer
- Water: Public
Community & neighborhood
Community
- Community features: Pool
Location
- Region: Bethesda
- Subdivision: Bethesda
HOA & financial
HOA
- Has HOA: No
- Amenities included: Common Grounds, Concierge, Elevator(s), Fitness Center, Storage, Laundry, Party Room, Pool, Reserved/Assigned Parking
- Services included: Air Conditioning, Electricity, Maintenance Structure, Heat, Insurance, Laundry, Management, Pool(s), Reserve Funds, Sewer, Trash, Water
- Association name: The Kenwood Condominium
Other fees
- Condo and coop fee: $1,161 monthly
Other
Other facts
- Listing agreement: Exclusive Right To Sell
- Listing terms: Cash,Conventional,VA Loan
- Ownership: Condominium
Price history
| Date | Event | Price |
|---|---|---|
| 2/13/2024 | Sold | $369,000$271/sqft |
Source: | ||
| 1/23/2024 | Pending sale | $369,000$271/sqft |
Source: | ||
| 1/12/2024 | Listed for sale | $369,000-2.9%$271/sqft |
Source: | ||
| 1/21/2009 | Sold | $380,000+18.8%$279/sqft |
Source: Public Record Report a problem | ||
| 6/4/2004 | Sold | $320,000+168.9%$235/sqft |
Source: Public Record Report a problem | ||
Public tax history
| Year | Property taxes | Tax assessment |
|---|---|---|
| 2025 | $3,123 -15.1% | $328,000 +2.6% |
| 2024 | $3,680 +2.6% | $319,667 +2.7% |
| 2023 | $3,587 +7.3% | $311,333 +2.8% |
Find assessor info on the county website
Neighborhood: 20816
Nearby schools
GreatSchools rating
- 9/10Westbrook Elementary SchoolGrades: K-5Distance: 0.4 mi
- 10/10Westland Middle SchoolGrades: 6-8Distance: 0.5 mi
- 8/10Bethesda-Chevy Chase High SchoolGrades: 9-12Distance: 1.7 mi
Schools provided by the listing agent
- Elementary: Westbrook
- Middle: Westland
- High: Bethesda-chevy Chase
- District: Montgomery County Public Schools
Source: Bright MLS. This data may not be complete. We recommend contacting the local school district to confirm school assignments for this home.

Get pre-qualified for a loan
At Zillow Home Loans, we can pre-qualify you in as little as 5 minutes with no impact to your credit score.An equal housing lender. NMLS #10287.



