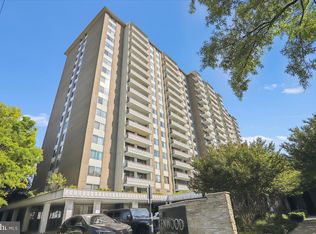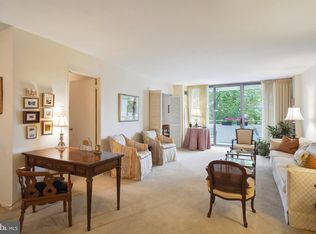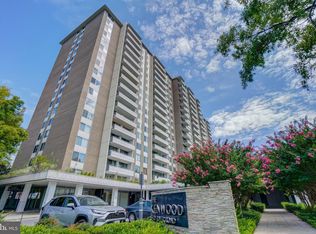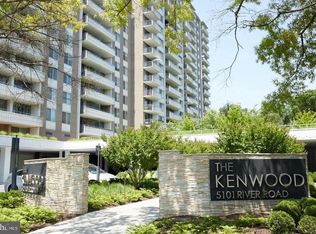Sold for $315,000
$315,000
5101 River Rd APT 513, Bethesda, MD 20816
2beds
1,360sqft
Condominium
Built in 1969
-- sqft lot
$317,000 Zestimate®
$232/sqft
$3,036 Estimated rent
Home value
$317,000
$301,000 - $333,000
$3,036/mo
Zestimate® history
Loading...
Owner options
Explore your selling options
What's special
Welcome and enjoy! This updated two-bedroom, two-full bath condo in the Kenwood features open living space with parquet hardwood floors, crown molding, and a private balcony for your enjoyment. The Owner’s suite offers an attached bath with modern vanity and glass door shower with tile surround. The eat-in kitchen boasts granite countertops, a gas range, and built-in microwave, and the open-combination living/dining space makes entertaining easy with plenty of room to spread out. Enjoy all of the amenities the Kenwood has to offer, including a 24-hour concierge, pool, fitness center, and laundry facilities on every floor. Prime location, just minutes to downtown Chevy Chase, Mazza Galleria, Friendship Heights Metro, and an abundance of shopping, dining, nightlife, and entertainment options. This is where you want to live!
Zillow last checked: 8 hours ago
Listing updated: July 24, 2023 at 06:57am
Listed by:
Nurit Coombe 301-346-5252,
The Agency DC,
Listing Team: Team Nurit, Co-Listing Agent: Itamar Simhony 301-728-1248,
The Agency DC
Bought with:
Brittany Volkmer
The Agency DC
Source: Bright MLS,MLS#: MDMC2082420
Facts & features
Interior
Bedrooms & bathrooms
- Bedrooms: 2
- Bathrooms: 2
- Full bathrooms: 2
- Main level bathrooms: 2
- Main level bedrooms: 2
Basement
- Area: 0
Heating
- Forced Air, Natural Gas
Cooling
- Central Air, Electric
Appliances
- Included: Microwave, Dishwasher, Disposal, Oven/Range - Gas, Refrigerator, Gas Water Heater
Features
- Combination Dining/Living, Crown Molding, Dining Area, Eat-in Kitchen, Primary Bath(s), Upgraded Countertops, Other
- Flooring: Hardwood, Wood
- Has basement: No
- Has fireplace: No
Interior area
- Total structure area: 1,360
- Total interior livable area: 1,360 sqft
- Finished area above ground: 1,360
- Finished area below ground: 0
Property
Parking
- Total spaces: 1
- Parking features: Inside Entrance, Off Street, Garage, Other
- Garage spaces: 1
Accessibility
- Accessibility features: Accessible Elevator Installed
Features
- Levels: One
- Stories: 1
- Pool features: Community
Details
- Additional structures: Above Grade, Below Grade
- Parcel number: 160701961606
- Zoning: RESIDENTIAL
- Special conditions: Standard
Construction
Type & style
- Home type: Condo
- Property subtype: Condominium
- Attached to another structure: Yes
Materials
- Brick
Condition
- New construction: No
- Year built: 1969
Utilities & green energy
- Sewer: Public Sewer
- Water: Public
Community & neighborhood
Location
- Region: Bethesda
- Subdivision: The Kenwood
HOA & financial
HOA
- Has HOA: No
- Amenities included: Elevator(s), Fitness Center, Laundry, Party Room, Pool
- Services included: Air Conditioning, Common Area Maintenance, Gas, Laundry, Pool(s), Snow Removal, Sewer, Trash, Water
- Association name: The Kenwood Condo
Other fees
- Condo and coop fee: $1,009 monthly
Other
Other facts
- Listing agreement: Exclusive Right To Sell
- Listing terms: Cash,Conventional,FHA,VA Loan
- Ownership: Condominium
Price history
| Date | Event | Price |
|---|---|---|
| 10/1/2025 | Listing removed | $325,000$239/sqft |
Source: | ||
| 9/18/2025 | Price change | $325,000-1.5%$239/sqft |
Source: | ||
| 9/4/2025 | Price change | $330,000-1.5%$243/sqft |
Source: | ||
| 8/14/2025 | Price change | $335,000-5.6%$246/sqft |
Source: | ||
| 7/18/2025 | Price change | $355,000-2.7%$261/sqft |
Source: | ||
Public tax history
| Year | Property taxes | Tax assessment |
|---|---|---|
| 2025 | $3,792 +3.7% | $326,000 +2.6% |
| 2024 | $3,657 +2.6% | $317,667 +2.7% |
| 2023 | $3,564 +7.3% | $309,333 +2.8% |
Find assessor info on the county website
Neighborhood: 20816
Nearby schools
GreatSchools rating
- 9/10Westbrook Elementary SchoolGrades: K-5Distance: 0.4 mi
- 10/10Westland Middle SchoolGrades: 6-8Distance: 0.5 mi
- 8/10Bethesda-Chevy Chase High SchoolGrades: 9-12Distance: 1.7 mi
Schools provided by the listing agent
- Elementary: Somerset
- Middle: Westland
- High: Bethesda-chevy Chase
- District: Montgomery County Public Schools
Source: Bright MLS. This data may not be complete. We recommend contacting the local school district to confirm school assignments for this home.

Get pre-qualified for a loan
At Zillow Home Loans, we can pre-qualify you in as little as 5 minutes with no impact to your credit score.An equal housing lender. NMLS #10287.



