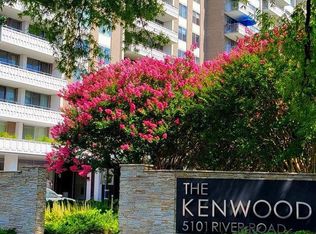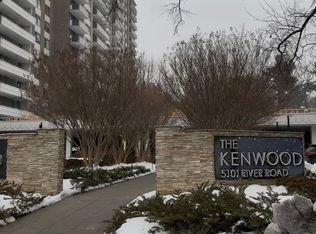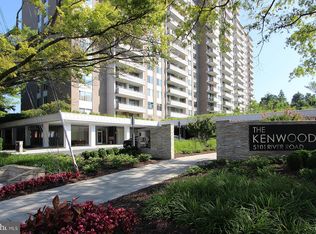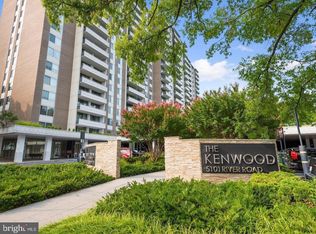Sold for $255,000
$255,000
5101 River Rd APT 207, Bethesda, MD 20816
1beds
1,040sqft
Condominium
Built in 1969
-- sqft lot
$251,400 Zestimate®
$245/sqft
$2,308 Estimated rent
Home value
$251,400
$231,000 - $274,000
$2,308/mo
Zestimate® history
Loading...
Owner options
Explore your selling options
What's special
SIGHT UNSEEN CASH OFFER ACCEPTED! Open house canceled. Welcome to 5101 River Road, #207, Bethesda MD at the Kenwood Condominium—a rarely available one bedroom residence offering a spacious interior, abundant natural light, and a private patio. This home is designed for both comfort and style; the expansive living and dining area is bathed in natural light, creating an inviting atmosphere that seamlessly extends to a generous private patio—perfect for enjoying morning coffee, sunbathing or tending to your potted plants. Your updated kitchen provides stainless steel appliances, granite countertops and plenty of cabinet space. Storage is abundant, with multiple closets throughout the home, as well as a separate storage unit. The convenience continues with an assigned parking space. Residents of the Kenwood Condominium enjoy top-tier amenities, including a 24-hour concierge, a large outdoor pool, a well-equipped fitness center, and laundry facilities on every floor. Plus, all utilities are included in the condo fee, ensuring a hassle-free living experience. Located in a prime location, this home is just moments away from the vibrant offerings of Bethesda and Friendship Heights. Walk to Whole Foods, Giant, and an array of top-rated restaurants and shops. Commuters will love the easy access to I-495, I-270, the Friendship Heights Metro Station and Metro bus routes along River Road. Outdoor enthusiasts can explore the scenic Capital Crescent Trail, perfect for biking, jogging, or leisurely strolls. Don’t miss this rare opportunity to live in a spacious, light-filled home with unparalleled convenience and amenities in one of the most sought-after areas in the DMV. Welcome Home!
Zillow last checked: 8 hours ago
Listing updated: January 08, 2026 at 04:48pm
Listed by:
Akash Dave 301-529-0135,
EXP Realty, LLC
Bought with:
Linda Norman, 0225241927
Compass
Source: Bright MLS,MLS#: MDMC2177680
Facts & features
Interior
Bedrooms & bathrooms
- Bedrooms: 1
- Bathrooms: 1
- Full bathrooms: 1
- Main level bathrooms: 1
- Main level bedrooms: 1
Basement
- Area: 0
Heating
- Central, Natural Gas
Cooling
- Central Air, Electric
Appliances
- Included: Microwave, Dishwasher, Disposal, Exhaust Fan, Ice Maker, Oven, Refrigerator, Stainless Steel Appliance(s), Cooktop, Gas Water Heater
- Laundry: Common Area, Shared
Features
- Breakfast Area, Dining Area, Entry Level Bedroom, Walk-In Closet(s)
- Flooring: Wood
- Doors: Sliding Glass
- Has basement: No
- Has fireplace: No
Interior area
- Total structure area: 1,040
- Total interior livable area: 1,040 sqft
- Finished area above ground: 1,040
- Finished area below ground: 0
Property
Parking
- Total spaces: 1
- Parking features: Covered, Assigned, Lighted, Parking Space Conveys, Secured, Garage
- Garage spaces: 1
- Details: Assigned Parking
Accessibility
- Accessibility features: Accessible Elevator Installed, Accessible Entrance, No Stairs
Features
- Levels: One
- Stories: 1
- Patio & porch: Patio
- Exterior features: Barbecue, Sidewalks
- Pool features: Community
Details
- Additional structures: Above Grade, Below Grade
- Parcel number: 160701960577
- Zoning: U
- Special conditions: Standard
- Other equipment: Intercom
Construction
Type & style
- Home type: Condo
- Architectural style: Contemporary
- Property subtype: Condominium
- Attached to another structure: Yes
Materials
- Brick, Combination
Condition
- New construction: No
- Year built: 1969
Utilities & green energy
- Sewer: Public Sewer
- Water: Public
- Utilities for property: Cable Available, Natural Gas Available, Fiber Optic, Cable
Community & neighborhood
Security
- Security features: Desk in Lobby, Monitored, Resident Manager, Smoke Detector(s)
Community
- Community features: Pool
Location
- Region: Bethesda
- Subdivision: The Kenwood
HOA & financial
HOA
- Has HOA: No
- Amenities included: Concierge, Elevator(s), Fitness Center, Storage, Laundry, Jogging Path, Party Room, Picnic Area, Pool, Recreation Facilities, Reserved/Assigned Parking, Security
- Services included: Air Conditioning, Common Area Maintenance, Electricity, Maintenance Structure, Gas, Custodial Services Maintenance, Heat, Maintenance Grounds, Management, Parking Fee, Pool(s), Sewer, Snow Removal, Trash, Water
- Association name: The Kenwood
Other fees
- Condo and coop fee: $991 monthly
Other
Other facts
- Listing agreement: Exclusive Agency
- Ownership: Condominium
Price history
| Date | Event | Price |
|---|---|---|
| 5/14/2025 | Sold | $255,000+27.4%$245/sqft |
Source: | ||
| 2/27/2024 | Sold | $200,206-25.6%$193/sqft |
Source: Public Record Report a problem | ||
| 2/26/2024 | Price change | $269,000-2.2%$259/sqft |
Source: | ||
| 2/22/2024 | Listed for sale | $275,000+6.2%$264/sqft |
Source: | ||
| 2/1/2024 | Listing removed | -- |
Source: | ||
Public tax history
| Year | Property taxes | Tax assessment |
|---|---|---|
| 2025 | $2,744 +6.7% | $235,000 +5.2% |
| 2024 | $2,571 +5.4% | $223,333 +5.5% |
| 2023 | $2,439 +10.5% | $211,667 +5.8% |
Find assessor info on the county website
Neighborhood: 20816
Nearby schools
GreatSchools rating
- 9/10Westbrook Elementary SchoolGrades: K-5Distance: 0.4 mi
- 10/10Westland Middle SchoolGrades: 6-8Distance: 0.5 mi
- 8/10Bethesda-Chevy Chase High SchoolGrades: 9-12Distance: 1.7 mi
Schools provided by the listing agent
- Elementary: Westbrook
- Middle: Westland
- High: Bethesda-chevy Chase
- District: Montgomery County Public Schools
Source: Bright MLS. This data may not be complete. We recommend contacting the local school district to confirm school assignments for this home.
Get pre-qualified for a loan
At Zillow Home Loans, we can pre-qualify you in as little as 5 minutes with no impact to your credit score.An equal housing lender. NMLS #10287.
Sell for more on Zillow
Get a Zillow Showcase℠ listing at no additional cost and you could sell for .
$251,400
2% more+$5,028
With Zillow Showcase(estimated)$256,428



