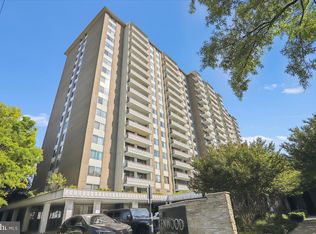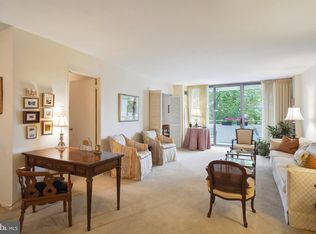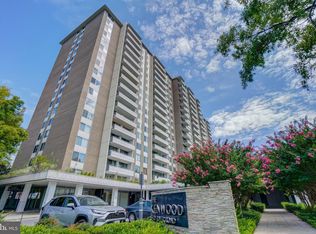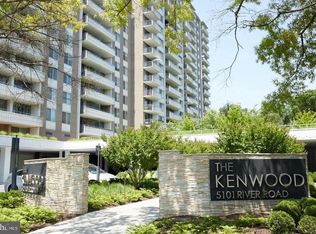Sold for $405,000 on 04/05/23
$405,000
5101 River Rd APT 1817, Bethesda, MD 20816
2beds
1,467sqft
Condominium
Built in 1969
-- sqft lot
$424,800 Zestimate®
$276/sqft
$3,181 Estimated rent
Home value
$424,800
$395,000 - $455,000
$3,181/mo
Zestimate® history
Loading...
Owner options
Explore your selling options
What's special
Spacious, bright, fabulous CORNER unit that lives like a home! This 2BR 2BA 1,467 SQFT condo has stunning views of the gardens, tree tops and Washington, DC from the double balconies. Hardwood floors throughout except the kitchen which has beautiful tile flooring. Both bedrooms have amazing walk-in closet space. The primary bedroom has an ensuite with a stall shower and stone vanity counter top. the 2nd bedroom two has access to full bath with a tub/shower. Handy for guests to use also. The galley kitchen is long and complete with stainless steel appliances, stone countertops, an abundance of storage and an area for an eat-in kitchen. Another wonderful closet in the kitchen serves as the pantry. Two large storage closets in the foyer take care of coats, shoes and daily necessities for coming and going. Shared laundry room on each floor. Dedicated parking space, outdoor pool, fitness center, lovely manicured gardens, picnic area, and much more! The dining room chandelier and all custom draperies convey with the condo. The Kenwood offers 24 hour concierge service. ALL UTILITIES INCLUDED IN CONDO FEE. Close to Whole Foods, Giant, Friendship Heights, Metro, Downtown Bethesda, shopping, restaurants, and the Capital Crescent Trail/Little Falls Stream Valley Park. Unit is in great condition. A MUST SEE!
Zillow last checked: 8 hours ago
Listing updated: April 05, 2023 at 08:45am
Listed by:
Mark Day 301-758-2751,
Long & Foster Real Estate, Inc.
Bought with:
Marie McCormack, SP30273
Long & Foster Real Estate, Inc.
Source: Bright MLS,MLS#: MDMC2083690
Facts & features
Interior
Bedrooms & bathrooms
- Bedrooms: 2
- Bathrooms: 2
- Full bathrooms: 2
- Main level bathrooms: 2
- Main level bedrooms: 2
Basement
- Area: 0
Heating
- Forced Air, Natural Gas
Cooling
- Central Air, Electric
Appliances
- Included: Dishwasher, Disposal, Microwave, Oven, Refrigerator, Stainless Steel Appliance(s), Cooktop, Gas Water Heater
- Laundry: Common Area
Features
- Combination Dining/Living, Crown Molding, Kitchen - Table Space, Pantry, Bathroom - Stall Shower, Bathroom - Tub Shower, Upgraded Countertops, Walk-In Closet(s)
- Flooring: Ceramic Tile, Marble, Wood, Carpet
- Doors: Sliding Glass
- Windows: Sliding
- Has basement: No
- Has fireplace: No
Interior area
- Total structure area: 1,467
- Total interior livable area: 1,467 sqft
- Finished area above ground: 1,467
- Finished area below ground: 0
Property
Parking
- Total spaces: 1
- Parking features: Garage Door Opener, Inside Entrance, Underground, Covered, Assigned, Lighted, Parking Space Conveys, Private, Secured, Under Home Parking, Garage
- Garage spaces: 1
- Details: Assigned Parking, Assigned Space #: B104
Accessibility
- Accessibility features: Accessible Elevator Installed
Features
- Levels: One
- Stories: 1
- Exterior features: Extensive Hardscape, Sidewalks, Balcony
- Pool features: Community
Details
- Additional structures: Above Grade, Below Grade
- Parcel number: 160701962383
- Zoning: U
- Special conditions: Standard
Construction
Type & style
- Home type: Condo
- Property subtype: Condominium
- Attached to another structure: Yes
Materials
- Brick
Condition
- New construction: No
- Year built: 1969
Utilities & green energy
- Sewer: Public Sewer
- Water: Public
- Utilities for property: Electricity Available, Natural Gas Available, Water Available
Community & neighborhood
Security
- Security features: 24 Hour Security, Desk in Lobby
Community
- Community features: Pool
Location
- Region: Bethesda
- Subdivision: The Kenwood
HOA & financial
HOA
- Has HOA: No
- Amenities included: Concierge, Elevator(s), Fitness Center, Storage, Laundry, Party Room, Pool
- Services included: Air Conditioning, Common Area Maintenance, Custodial Services Maintenance, Electricity, Maintenance Structure, Gas, Heat, Insurance, Laundry, Maintenance Grounds, Pool(s), Reserve Funds, Snow Removal, Trash, Water
- Association name: (camp) Community Association Mgmt Professional
Other fees
- Condo and coop fee: $1,192 monthly
Other
Other facts
- Listing agreement: Exclusive Right To Sell
- Ownership: Condominium
Price history
| Date | Event | Price |
|---|---|---|
| 4/5/2023 | Sold | $405,000$276/sqft |
Source: | ||
| 3/14/2023 | Pending sale | $405,000$276/sqft |
Source: | ||
| 3/10/2023 | Listed for sale | $405,000$276/sqft |
Source: | ||
Public tax history
| Year | Property taxes | Tax assessment |
|---|---|---|
| 2025 | $4,543 -4.5% | $453,000 +9.7% |
| 2024 | $4,754 +10.6% | $413,000 +10.7% |
| 2023 | $4,298 +17% | $373,000 +12% |
Find assessor info on the county website
Neighborhood: 20816
Nearby schools
GreatSchools rating
- 9/10Westbrook Elementary SchoolGrades: K-5Distance: 0.4 mi
- 10/10Westland Middle SchoolGrades: 6-8Distance: 0.5 mi
- 8/10Bethesda-Chevy Chase High SchoolGrades: 9-12Distance: 1.7 mi
Schools provided by the listing agent
- Elementary: Westbrook
- Middle: Westland
- High: Bethesda-chevy Chase
- District: Montgomery County Public Schools
Source: Bright MLS. This data may not be complete. We recommend contacting the local school district to confirm school assignments for this home.

Get pre-qualified for a loan
At Zillow Home Loans, we can pre-qualify you in as little as 5 minutes with no impact to your credit score.An equal housing lender. NMLS #10287.
Sell for more on Zillow
Get a free Zillow Showcase℠ listing and you could sell for .
$424,800
2% more+ $8,496
With Zillow Showcase(estimated)
$433,296


