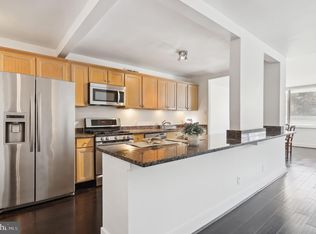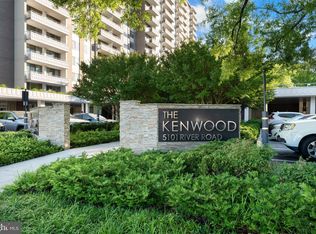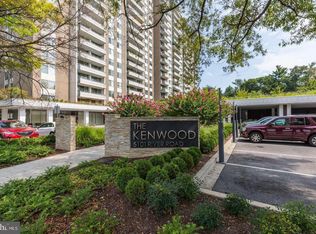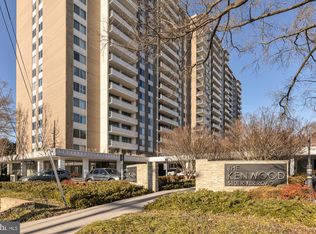Sold for $247,500
$247,500
5101 River Rd APT 1812, Bethesda, MD 20816
1beds
1,026sqft
Condominium
Built in 1969
-- sqft lot
$261,800 Zestimate®
$241/sqft
$2,302 Estimated rent
Home value
$261,800
$241,000 - $285,000
$2,302/mo
Zestimate® history
Loading...
Owner options
Explore your selling options
What's special
Welcome to the full service Kenwood! This 18th Floor, spacious, roughly 1,200 sq ft, condo on the coveted South Facing side of the building offers unmatched views. Featuring 1 bedroom, 1 bath with a sundrenched open floor plan and a large private balcony this home has it all including a large walk-in closet, table space kitchen, hardwood floors, large windows, and did I mention the views? A separately deeded assigned garage parking space and storage unit are included in the offering price and ALL UTILITIES are included in the condo fee. Enjoy the amenities of this full service building, such as 24/7 concierge and security, outdoor pool, walking paths, picnic and grilling areas, fitness center, party and meeting room, laundry facility on each floor, business center and more! Commuters will appreciate the easy access to major commuting routes and including Friendship Heights Metro just blocks away! Everyone will enjoy the abundance of diverse shopping, dining, and entertainment choices in every direction including Whole Foods Market, Clyde’s of Chevy Chase, downtown Bethesda and more. Then there is the adeded bonus of the Crescent Trail leading to downtown Bethesda and even Georgetown. This home, at this location checks off all the boxes!
Zillow last checked: 8 hours ago
Listing updated: December 07, 2023 at 05:47am
Listed by:
Eldad Moraru 202-412-6464,
Compass
Bought with:
Joanne Pinover, 29610
Washington Fine Properties, LLC
Source: Bright MLS,MLS#: MDMC2112296
Facts & features
Interior
Bedrooms & bathrooms
- Bedrooms: 1
- Bathrooms: 1
- Full bathrooms: 1
- Main level bathrooms: 1
- Main level bedrooms: 1
Basement
- Area: 0
Heating
- Central, Forced Air, Other
Cooling
- Central Air, Other
Appliances
- Included: Water Heater
Features
- Has basement: No
- Has fireplace: No
Interior area
- Total structure area: 1,026
- Total interior livable area: 1,026 sqft
- Finished area above ground: 1,026
- Finished area below ground: 0
Property
Parking
- Total spaces: 1
- Parking features: Underground, Garage
- Garage spaces: 1
Accessibility
- Accessibility features: Accessible Elevator Installed
Features
- Levels: One
- Stories: 1
- Pool features: Community
Details
- Additional structures: Above Grade, Below Grade
- Parcel number: 160701961561
- Zoning: CONDO
- Special conditions: Standard
Construction
Type & style
- Home type: Condo
- Architectural style: Contemporary
- Property subtype: Condominium
- Attached to another structure: Yes
Materials
- Brick
Condition
- New construction: No
- Year built: 1969
Utilities & green energy
- Sewer: Public Sewer
- Water: Public
Community & neighborhood
Location
- Region: Bethesda
- Subdivision: Bethesda
HOA & financial
HOA
- Has HOA: No
- Amenities included: Community Center, Elevator(s), Fitness Center, Meeting Room, Party Room, Pool, Recreation Facilities, Security
- Services included: Parking Fee, Air Conditioning, Cable TV, Common Area Maintenance, Electricity, Health Club, Heat, Maintenance Grounds, Management, Pool(s), Recreation Facility, Reserve Funds, Water
- Association name: The Kenwood
Other fees
- Condo and coop fee: $893 monthly
Other
Other facts
- Listing agreement: Exclusive Right To Sell
- Ownership: Condominium
Price history
| Date | Event | Price |
|---|---|---|
| 12/7/2023 | Sold | $247,500-6.6%$241/sqft |
Source: | ||
| 11/22/2023 | Pending sale | $265,000$258/sqft |
Source: | ||
| 11/3/2023 | Listed for sale | $265,000+21%$258/sqft |
Source: | ||
| 1/1/2015 | Sold | $219,000$213/sqft |
Source: | ||
| 4/18/2003 | Sold | $219,000+46%$213/sqft |
Source: Public Record Report a problem | ||
Public tax history
| Year | Property taxes | Tax assessment |
|---|---|---|
| 2025 | $2,952 +7% | $253,000 +5.6% |
| 2024 | $2,759 +5.8% | $239,667 +5.9% |
| 2023 | $2,608 +10.9% | $226,333 +6.3% |
Find assessor info on the county website
Neighborhood: 20816
Nearby schools
GreatSchools rating
- 9/10Westbrook Elementary SchoolGrades: K-5Distance: 0.4 mi
- 10/10Westland Middle SchoolGrades: 6-8Distance: 0.5 mi
- 8/10Bethesda-Chevy Chase High SchoolGrades: 9-12Distance: 1.7 mi
Schools provided by the listing agent
- District: Montgomery County Public Schools
Source: Bright MLS. This data may not be complete. We recommend contacting the local school district to confirm school assignments for this home.

Get pre-qualified for a loan
At Zillow Home Loans, we can pre-qualify you in as little as 5 minutes with no impact to your credit score.An equal housing lender. NMLS #10287.



