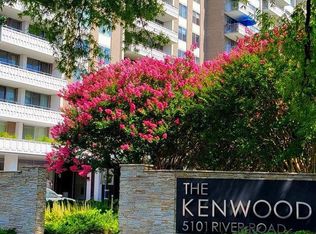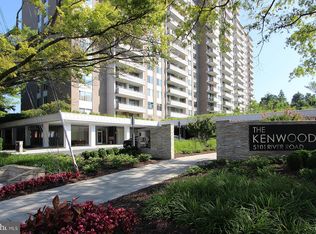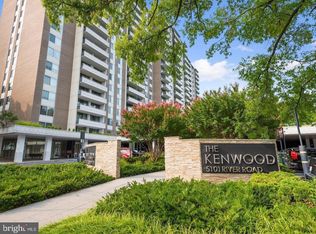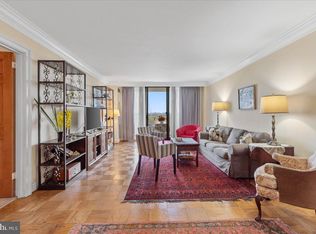Sold for $260,000
$260,000
5101 River Rd APT 1711, Bethesda, MD 20816
1beds
1,017sqft
Condominium
Built in 1969
-- sqft lot
$267,700 Zestimate®
$256/sqft
$2,305 Estimated rent
Home value
$267,700
$246,000 - $292,000
$2,305/mo
Zestimate® history
Loading...
Owner options
Explore your selling options
What's special
FIRST OPEN HOUSE THIS SUNDAY, Feb 23rd, 12N-2PM! MOVE IN READY! All Renovated and ready to enjoy. This 1 Bedroom condo Includes 1017 square feet of beautiful living space , features new light floors, a sleek New Kitchen with Stainless appliances and Granite counter tops! It is Freshly Painted with Lots of Closet Space and boasts a Double Balcony accessable from the living room and bedroom for you to enjoy the beautiful western vista with magnificent sunsets! The condo also conveys with a convenient Garage Parking Space which is separately deeded and Included in the price. To simplify your living All Untilities are Included in the Condo Fee. Additionally the condo fees include the use of the beautiful outdoor Pool, a well equiped Gym, and scenic picnic areas around a lovely outdoor space with a promenade. This Prime Locations is Near the newly developing Westbard Square, Whole Foods, and easy access to both Downtown Bethesda and Friendship Heights with their Metro Stops! The Crescent Trail is close by for walking or running and the Metro Bus is right in Front of your condo. NOW is the time to choose your Dream Condominium!! FIRST OPEN HOUSE THIS SUNDAY 12N-2PM
Zillow last checked: 8 hours ago
Listing updated: March 28, 2025 at 06:27am
Listed by:
Suzanne Hollander 301-717-2603,
Long & Foster Real Estate, Inc.,
Co-Listing Agent: Vicki L Porter 301-325-2965,
Long & Foster Real Estate, Inc.
Bought with:
Janice Pouch
Compass
Source: Bright MLS,MLS#: MDMC2165894
Facts & features
Interior
Bedrooms & bathrooms
- Bedrooms: 1
- Bathrooms: 1
- Full bathrooms: 1
- Main level bathrooms: 1
- Main level bedrooms: 1
Basement
- Area: 0
Heating
- Forced Air, Natural Gas
Cooling
- Central Air, Electric
Appliances
- Included: Gas Water Heater
Features
- Has basement: No
- Has fireplace: No
Interior area
- Total structure area: 1,017
- Total interior livable area: 1,017 sqft
- Finished area above ground: 1,017
- Finished area below ground: 0
Property
Parking
- Total spaces: 1
- Parking features: Garage Faces Front, Garage Door Opener, Inside Entrance, Attached
- Attached garage spaces: 1
Accessibility
- Accessibility features: Accessible Elevator Installed
Features
- Levels: One
- Stories: 1
- Pool features: Community
Details
- Additional structures: Above Grade, Below Grade
- Parcel number: 160701961377
- Zoning: RESIDENTIAL
- Special conditions: Standard
Construction
Type & style
- Home type: Condo
- Architectural style: Traditional
- Property subtype: Condominium
- Attached to another structure: Yes
Materials
- Block, Brick
Condition
- New construction: No
- Year built: 1969
Utilities & green energy
- Sewer: Public Sewer
- Water: Public
Community & neighborhood
Location
- Region: Bethesda
- Subdivision: Kenwood
HOA & financial
HOA
- Has HOA: No
- Amenities included: Concierge, Elevator(s), Fitness Center, Storage, Jogging Path, Laundry, Meeting Room, Party Room, Pool, Reserved/Assigned Parking
- Services included: Air Conditioning, Alarm System, Custodial Services Maintenance, Electricity, Maintenance Structure, Gas, Heat, Internet, Laundry, Maintenance Grounds, Management, Pest Control, Pool(s), Reserve Funds, Sewer, Water, Trash
- Association name: The Kenwood Condominium
Other fees
- Condo and coop fee: $970 monthly
Other
Other facts
- Listing agreement: Exclusive Right To Sell
- Ownership: Condominium
Price history
| Date | Event | Price |
|---|---|---|
| 3/28/2025 | Sold | $260,000$256/sqft |
Source: | ||
| 2/19/2025 | Contingent | $260,000$256/sqft |
Source: | ||
| 2/17/2025 | Listed for sale | $260,000-1.9%$256/sqft |
Source: | ||
| 2/12/2025 | Listing removed | $2,500$2/sqft |
Source: Zillow Rentals Report a problem | ||
| 1/24/2025 | Listed for rent | $2,500+31.6%$2/sqft |
Source: Zillow Rentals Report a problem | ||
Public tax history
| Year | Property taxes | Tax assessment |
|---|---|---|
| 2025 | $2,940 +7% | $252,000 +5.6% |
| 2024 | $2,748 +5.8% | $238,667 +5.9% |
| 2023 | $2,596 +11% | $225,333 +6.3% |
Find assessor info on the county website
Neighborhood: 20816
Nearby schools
GreatSchools rating
- 9/10Westbrook Elementary SchoolGrades: K-5Distance: 0.4 mi
- 10/10Westland Middle SchoolGrades: 6-8Distance: 0.5 mi
- 8/10Bethesda-Chevy Chase High SchoolGrades: 9-12Distance: 1.7 mi
Schools provided by the listing agent
- Elementary: Westbrook
- Middle: Westland
- High: Bethesda-chevy Chase
- District: Montgomery County Public Schools
Source: Bright MLS. This data may not be complete. We recommend contacting the local school district to confirm school assignments for this home.
Get pre-qualified for a loan
At Zillow Home Loans, we can pre-qualify you in as little as 5 minutes with no impact to your credit score.An equal housing lender. NMLS #10287.
Sell with ease on Zillow
Get a Zillow Showcase℠ listing at no additional cost and you could sell for —faster.
$267,700
2% more+$5,354
With Zillow Showcase(estimated)$273,054



