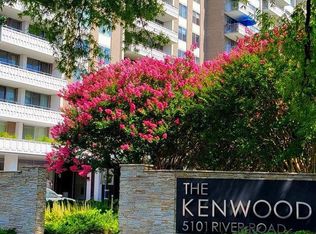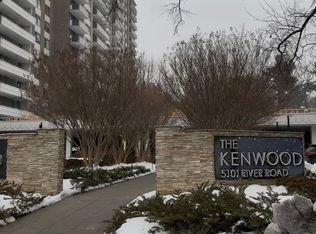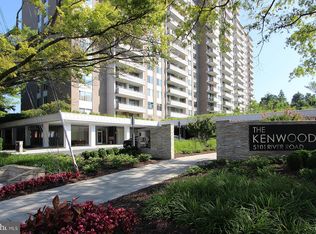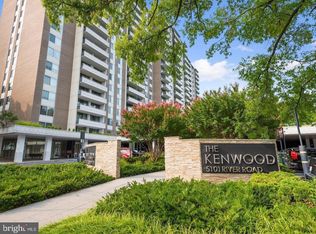Sold for $410,000
$410,000
5101 River Rd APT 1615, Bethesda, MD 20816
2beds
1,336sqft
Condominium
Built in 1969
-- sqft lot
$377,000 Zestimate®
$307/sqft
$3,042 Estimated rent
Home value
$377,000
$347,000 - $407,000
$3,042/mo
Zestimate® history
Loading...
Owner options
Explore your selling options
What's special
Welcome to The Kenwood in Bethesda! This spacious 1,336 sq ft, 2-bedroom, 2-bath condo is perched on the top floor, offering sweeping views through a wall of windows and access to a private balcony. Inside, you'll find a bright and open layout, a separate dining area, a brand-new kitchen floor, and two full bathrooms in excellent condition with timeless finishes. A rare bonus in this building, the unit includes two garage parking spaces, one with a dedicated EV charging station. The condo fee conveniently covers all utilities, and residents enjoy top-tier amenities including 24-hour concierge, fitness center, outdoor pool, party room, walking paths, picnic areas, and beautifully landscaped grounds. Located just minutes from DC and close to Metro, Whole Foods, Capital Crescent Trail, and the shops and restaurants of Friendship Heights, this is a rare opportunity to own in one of Bethesda’s most convenient and well-managed communities.
Zillow last checked: 8 hours ago
Listing updated: July 27, 2025 at 07:13am
Listed by:
Edward Vasquez 240-464-6106,
Long & Foster Real Estate, Inc.,
Co-Listing Agent: Roman Mychajliw 240-994-5067,
Long & Foster Real Estate, Inc.
Bought with:
Anthony Mokabber, 0225222138
Compass
Cameron Griffith
Compass
Source: Bright MLS,MLS#: MDMC2180816
Facts & features
Interior
Bedrooms & bathrooms
- Bedrooms: 2
- Bathrooms: 2
- Full bathrooms: 2
- Main level bathrooms: 2
- Main level bedrooms: 2
Basement
- Area: 0
Heating
- Forced Air, Natural Gas
Cooling
- Central Air, Electric
Appliances
- Included: Gas Water Heater
Features
- Has basement: No
- Has fireplace: No
Interior area
- Total structure area: 1,336
- Total interior livable area: 1,336 sqft
- Finished area above ground: 1,336
- Finished area below ground: 0
Property
Parking
- Total spaces: 2
- Parking features: Basement, Covered, Inside Entrance, Assigned, Garage
- Attached garage spaces: 2
- Details: Assigned Parking, Assigned Space #: A-50 & C-49
Accessibility
- Accessibility features: Other
Features
- Levels: One
- Stories: 1
- Pool features: Community
Details
- Additional structures: Above Grade, Below Grade
- Parcel number: 160701962031
- Zoning: RESIDENTIAL
- Special conditions: Standard
Construction
Type & style
- Home type: Condo
- Architectural style: Contemporary
- Property subtype: Condominium
- Attached to another structure: Yes
Materials
- Brick
Condition
- New construction: No
- Year built: 1969
Utilities & green energy
- Sewer: Public Sewer
- Water: Public
Community & neighborhood
Location
- Region: Bethesda
- Subdivision: The Kenwood
HOA & financial
Other fees
- Condo and coop fee: $1,342 monthly
Other
Other facts
- Listing agreement: Exclusive Right To Sell
- Ownership: Condominium
Price history
| Date | Event | Price |
|---|---|---|
| 7/18/2025 | Sold | $410,000-4.2%$307/sqft |
Source: | ||
| 6/17/2025 | Contingent | $428,000$320/sqft |
Source: | ||
| 5/15/2025 | Listed for sale | $428,000$320/sqft |
Source: | ||
Public tax history
| Year | Property taxes | Tax assessment |
|---|---|---|
| 2025 | $3,907 +3.6% | $336,000 +2.5% |
| 2024 | $3,772 +2.5% | $327,667 +2.6% |
| 2023 | $3,679 +7.2% | $319,333 +2.7% |
Find assessor info on the county website
Neighborhood: 20816
Nearby schools
GreatSchools rating
- 9/10Westbrook Elementary SchoolGrades: K-5Distance: 0.4 mi
- 10/10Westland Middle SchoolGrades: 6-8Distance: 0.5 mi
- 8/10Bethesda-Chevy Chase High SchoolGrades: 9-12Distance: 1.7 mi
Schools provided by the listing agent
- District: Montgomery County Public Schools
Source: Bright MLS. This data may not be complete. We recommend contacting the local school district to confirm school assignments for this home.
Get pre-qualified for a loan
At Zillow Home Loans, we can pre-qualify you in as little as 5 minutes with no impact to your credit score.An equal housing lender. NMLS #10287.
Sell for more on Zillow
Get a Zillow Showcase℠ listing at no additional cost and you could sell for .
$377,000
2% more+$7,540
With Zillow Showcase(estimated)$384,540



