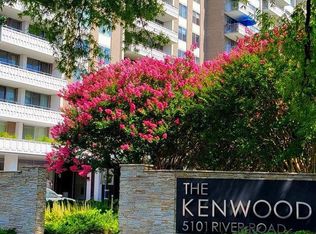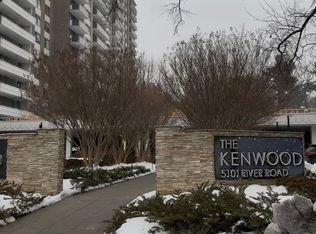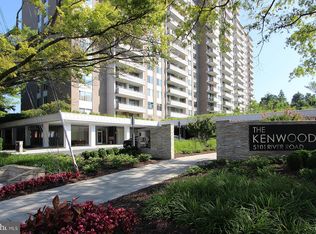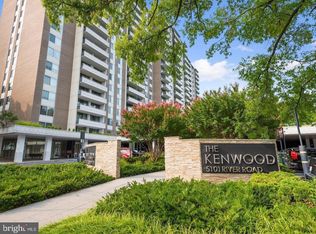Sold for $447,000
$447,000
5101 River Rd APT 1217, Bethesda, MD 20816
2beds
1,467sqft
Condominium
Built in 1969
-- sqft lot
$441,900 Zestimate®
$305/sqft
$3,101 Estimated rent
Home value
$441,900
$407,000 - $477,000
$3,101/mo
Zestimate® history
Loading...
Owner options
Explore your selling options
What's special
(Virtual staging shows your buyers the varied possible layouts!) Welcome to this turn-key and light flooded special unit that has been thoughtfully renovated to perfection! A rare two bedroom PLUS den -- ideal as an office or use as a 3rd bedroom with custom glass barn doors. One of the largest floor plans in the desirable, friendly and well managed Kenwood Condominiums -- with 1,467 square feet of move-in ready living space. Unit 1217 has new flooring, fresh neutral paint, a renovated white kitchen with stainless steel appliances, granite counter tops and island seating. The open floor plan is ideal for how we live today with the kitchen flowing into the dining room with a chandelier and open to the expansive living room and out to the patio with long -range views for relaxing and dining al fresco. Down the hall, past the linen closet to the renovated full bath with classic subway tile, new vanity and lighting and tub and on to the first expansive bedroom with never-walked on new carpet, large closet and picture window overlooking the grassy grounds. The primary bedroom delivers so much space, -- also brand new carpet and a large walk-in closet with custom storage/shelving and a fully renovated white and pristine en suite bath with marble topped vanity, new on-trend lighting, and walk-in shower with niche shelving. Updated laundry rooms are conveniently located on each floor; there is extra storage for the unit on the B Level (#1217). The building also has an on-site fitness center and The Kenwood Room for use by residents for parties -- complete with a big screen television, plenty of table seating and standing room, bathrooms, and a kitchen. Out the door experience numerous amenities: an oversized in-ground pool and deck, scenic grounds, picnic and grilling areas, and leafy promenade. Located in a prime Bethesda location near the newly developing Westbard Square and walkable to the Whole Foods and the shops and conveniences in Kenwood Station like Sarah's Handmade ice cream, Ledo's Pizza and Georgetown Bagels. Easy access to both Downtown Bethesda and Friendship Heights with Metro access and popular shopping, dining, movie theatre, boutiques, and more. The Capital Crescent Trail is close by for biking, walking or running. Commuter routes nearby including I-495, Wisconsin and Connecticut Avenues; the Metro Bus stop is out the front door on River Rd. and Reagan Airport is just 10 miles away and Dulles is 21 miles. Welcome home to a turn-key condo that checks ALL the boxes!
Zillow last checked: 8 hours ago
Listing updated: May 22, 2025 at 01:38pm
Listed by:
LISA RESCH 202-236-9527,
Compass,
Co-Listing Agent: Dana Rice 202-669-6908,
Compass
Bought with:
Melvin Ciciliano
The Agency DC
Source: Bright MLS,MLS#: MDMC2166388
Facts & features
Interior
Bedrooms & bathrooms
- Bedrooms: 2
- Bathrooms: 2
- Full bathrooms: 2
- Main level bathrooms: 2
- Main level bedrooms: 2
Foyer
- Level: Main
Kitchen
- Level: Main
Living room
- Level: Main
Office
- Level: Main
Heating
- Forced Air, Natural Gas
Cooling
- Central Air, Electric
Appliances
- Included: Stainless Steel Appliance(s), Gas Water Heater
- Laundry: Lower Level
Features
- Combination Dining/Living, Dining Area, Elevator, Entry Level Bedroom, Open Floorplan, Kitchen - Gourmet, Kitchen Island, Upgraded Countertops, Cedar Closet(s)
- Flooring: Carpet
- Windows: Window Treatments
- Has basement: No
- Has fireplace: No
Interior area
- Total structure area: 1,467
- Total interior livable area: 1,467 sqft
- Finished area above ground: 1,467
- Finished area below ground: 0
Property
Parking
- Total spaces: 1
- Parking features: Covered, Basement, Garage Door Opener, Inside Entrance, Assigned, Attached
- Attached garage spaces: 1
- Details: Assigned Parking, Assigned Space #: C-104
Accessibility
- Accessibility features: Accessible Elevator Installed
Features
- Levels: One
- Stories: 1
- Exterior features: Barbecue, Play Area, Storage
- Pool features: Community
- Has view: Yes
- View description: Trees/Woods, Street
Lot
- Features: Suburban
Details
- Additional structures: Above Grade, Below Grade
- Parcel number: 160701962337
- Zoning: R
- Special conditions: Standard
Construction
Type & style
- Home type: Condo
- Architectural style: Contemporary
- Property subtype: Condominium
- Attached to another structure: Yes
Materials
- Brick, Combination
Condition
- Excellent
- New construction: No
- Year built: 1969
Utilities & green energy
- Sewer: Public Sewer
- Water: Public
Community & neighborhood
Community
- Community features: Pool
Location
- Region: Bethesda
- Subdivision: The Kenwood
HOA & financial
HOA
- Has HOA: No
- Amenities included: Common Grounds, Elevator(s), Fitness Center, Storage, Laundry, Party Room, Picnic Area, Pool, Reserved/Assigned Parking, Security
- Services included: Air Conditioning, Common Area Maintenance, Custodial Services Maintenance, Electricity, Maintenance Structure, Fiber Optics Available, Gas, Heat, Insurance, Laundry, Maintenance Grounds, Management, Pool(s), Sewer, Snow Removal, Trash, Water
- Association name: The Kenwood
Other fees
- Condo and coop fee: $1,365 monthly
Other
Other facts
- Listing agreement: Exclusive Agency
- Ownership: Condominium
- Road surface type: Paved
Price history
| Date | Event | Price |
|---|---|---|
| 5/15/2025 | Sold | $447,000-1.8%$305/sqft |
Source: | ||
| 5/3/2025 | Pending sale | $455,000$310/sqft |
Source: | ||
| 4/25/2025 | Contingent | $455,000$310/sqft |
Source: | ||
| 2/19/2025 | Listed for sale | $455,000+5.8%$310/sqft |
Source: | ||
| 12/30/2019 | Sold | $430,000-4.4%$293/sqft |
Source: Public Record Report a problem | ||
Public tax history
| Year | Property taxes | Tax assessment |
|---|---|---|
| 2025 | $5,197 +10.6% | $448,000 +9.8% |
| 2024 | $4,697 +10.8% | $408,000 +10.9% |
| 2023 | $4,240 +17.1% | $368,000 +12.2% |
Find assessor info on the county website
Neighborhood: 20816
Nearby schools
GreatSchools rating
- 9/10Westbrook Elementary SchoolGrades: K-5Distance: 0.4 mi
- 10/10Westland Middle SchoolGrades: 6-8Distance: 0.5 mi
- 8/10Bethesda-Chevy Chase High SchoolGrades: 9-12Distance: 1.7 mi
Schools provided by the listing agent
- Elementary: Westbrook
- Middle: Westland
- High: Bethesda-chevy Chase
- District: Montgomery County Public Schools
Source: Bright MLS. This data may not be complete. We recommend contacting the local school district to confirm school assignments for this home.
Get pre-qualified for a loan
At Zillow Home Loans, we can pre-qualify you in as little as 5 minutes with no impact to your credit score.An equal housing lender. NMLS #10287.
Sell with ease on Zillow
Get a Zillow Showcase℠ listing at no additional cost and you could sell for —faster.
$441,900
2% more+$8,838
With Zillow Showcase(estimated)$450,738



