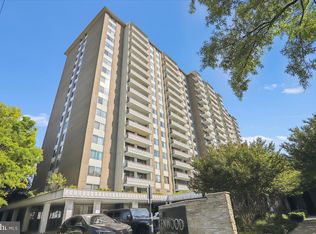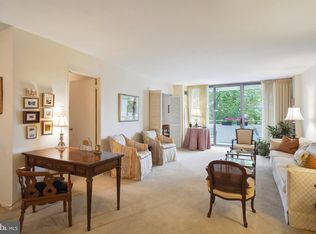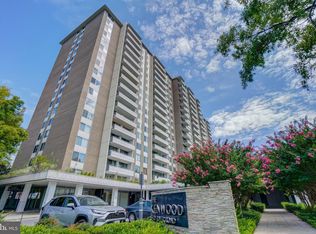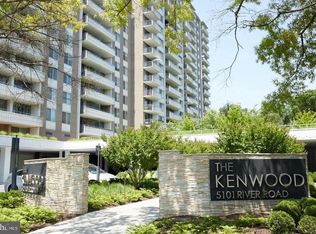Sold for $399,900
$399,900
5101 River Rd APT 1115, Bethesda, MD 20816
2beds
1,336sqft
Condominium
Built in 1969
-- sqft lot
$378,500 Zestimate®
$299/sqft
$3,042 Estimated rent
Home value
$378,500
$360,000 - $397,000
$3,042/mo
Zestimate® history
Loading...
Owner options
Explore your selling options
What's special
*Price Improvement* Gorgeous 2 bedroom/2 bath condo + parking at the Kenwood. This sun-filled, spacious unit is over 1300 sq ft and features an open, shared living/dining room. Brand new luxury vinyl plank throughout the living spaces and the living/dining room and primary bedroom are freshly painted. The kitchen boasts granite countertops and all stainless steel appliances, white cabinets and penny tile backsplash. Two spacious bedrooms including the primary suite with two closets. Charming balcony makes for the perfect space to enjoy a cup of coffee or to wind down in the evening. Underground garage parking spot conveys! Monthly dues cover all utilities- gas, electricity and water. Enjoy the community amenities including the outdoor swimming pool, fitness center, BBQ area, party room for rent and additional storage rooms. Perfectly situated in bustling Bethesda and just minutes to Chevy Chase and Friendship Heights Metro. Plentiful dining and shop options all outside your doorstep! Grocery shopping made easy with Whole Foods and Giant nearby. Hop onto the Capital Crescent Trail - over 11 miles of car-free biking and/or walking.
Zillow last checked: 8 hours ago
Listing updated: June 26, 2025 at 09:22am
Listed by:
Temi Akojie 301-275-5427,
Keller Williams Capital Properties
Bought with:
Maureen M. Cullinane, 38707
Long & Foster Real Estate, Inc.
Source: Bright MLS,MLS#: MDMC2083944
Facts & features
Interior
Bedrooms & bathrooms
- Bedrooms: 2
- Bathrooms: 2
- Full bathrooms: 2
- Main level bathrooms: 2
- Main level bedrooms: 2
Basement
- Area: 0
Heating
- Forced Air, Natural Gas
Cooling
- Central Air, Electric
Appliances
- Included: Dishwasher, Disposal, Microwave, Refrigerator, Cooktop, Ice Maker, Gas Water Heater
- Laundry: Common Area
Features
- Kitchen - Table Space, Dining Area, Floor Plan - Traditional
- Has basement: No
- Has fireplace: No
Interior area
- Total structure area: 1,336
- Total interior livable area: 1,336 sqft
- Finished area above ground: 1,336
- Finished area below ground: 0
Property
Parking
- Total spaces: 1
- Parking features: Underground, Parking Space Conveys, Off Street, Garage
- Garage spaces: 1
Accessibility
- Accessibility features: Accessible Elevator Installed, Accessible Entrance, Accessible Approach with Ramp
Features
- Levels: One
- Stories: 1
- Pool features: Community
Details
- Additional structures: Above Grade, Below Grade
- Parcel number: 160701961993
- Zoning: RESIDENTIAL
- Special conditions: Standard
Construction
Type & style
- Home type: Condo
- Architectural style: Other
- Property subtype: Condominium
- Attached to another structure: Yes
Materials
- Brick
Condition
- Very Good
- New construction: No
- Year built: 1969
Utilities & green energy
- Sewer: Public Sewer
- Water: Public
Community & neighborhood
Location
- Region: Bethesda
- Subdivision: The Kenwood
HOA & financial
HOA
- Has HOA: No
- Amenities included: Common Grounds, Elevator(s), Storage, Fitness Center, Party Room, Pool, Sauna, Security
- Services included: Common Area Maintenance, Custodial Services Maintenance, Electricity, Maintenance Structure, Gas, Insurance, Maintenance Grounds, Snow Removal, Sewer, Trash, Water, Reserve Funds, Pool(s), Laundry, Parking Fee
- Association name: The Kenwood
Other fees
- Condo and coop fee: $1,057 monthly
Other
Other facts
- Listing agreement: Exclusive Right To Sell
- Ownership: Condominium
Price history
| Date | Event | Price |
|---|---|---|
| 4/27/2023 | Sold | $399,900$299/sqft |
Source: | ||
| 3/30/2023 | Pending sale | $399,900$299/sqft |
Source: | ||
| 3/17/2023 | Price change | $399,900-2.2%$299/sqft |
Source: | ||
| 3/9/2023 | Price change | $409,000-2.4%$306/sqft |
Source: | ||
| 3/2/2023 | Listed for sale | $419,000+11.7%$314/sqft |
Source: | ||
Public tax history
| Year | Property taxes | Tax assessment |
|---|---|---|
| 2025 | $3,169 -14.9% | $332,000 +2.6% |
| 2024 | $3,726 +2.6% | $323,667 +2.6% |
| 2023 | $3,633 +7.2% | $315,333 +2.7% |
Find assessor info on the county website
Neighborhood: 20816
Nearby schools
GreatSchools rating
- 9/10Westbrook Elementary SchoolGrades: K-5Distance: 0.4 mi
- 10/10Westland Middle SchoolGrades: 6-8Distance: 0.5 mi
- 8/10Bethesda-Chevy Chase High SchoolGrades: 9-12Distance: 1.7 mi
Schools provided by the listing agent
- District: Montgomery County Public Schools
Source: Bright MLS. This data may not be complete. We recommend contacting the local school district to confirm school assignments for this home.
Get pre-qualified for a loan
At Zillow Home Loans, we can pre-qualify you in as little as 5 minutes with no impact to your credit score.An equal housing lender. NMLS #10287.
Sell for more on Zillow
Get a Zillow Showcase℠ listing at no additional cost and you could sell for .
$378,500
2% more+$7,570
With Zillow Showcase(estimated)$386,070



