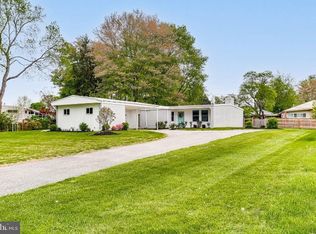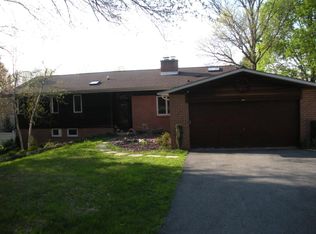Sold for $600,000
$600,000
5101 Penfield Rd W, Columbia, MD 21045
4beds
2,106sqft
Single Family Residence
Built in 1959
0.54 Acres Lot
$594,800 Zestimate®
$285/sqft
$3,417 Estimated rent
Home value
$594,800
$565,000 - $630,000
$3,417/mo
Zestimate® history
Loading...
Owner options
Explore your selling options
What's special
Rarely available home in desired Columbia out parcel (no CPRA dues) on an oversized, commanding lot! If you seek a property with a bit more style & character, make sure to put this one on the top of your list. You will find: a large eat in kitchen with vaulted ceilings; a generous living/dining room combination with cozy gas fireplace with remote control + beautiful refinished hardwood flooring; a rear sunroom addition with a separate HVAC system (new in 7/2018) opening to a relaxing rear deck; 3 upper levels bedrooms with that same beautiful hardwood flooring; a versatile walk out lower level with 4th bedroom & full bath AND an unfinished basement great for a workshop, storage, & hobbies. Fresh paint throughout, new carpeting, natural gas back up Generac generator, Gas water heater 2/2020, HVAC 2022 (super efficient dual fuel), high quality Anderson replacement windows. Two sheds are ideal for storing your lawn care tools, bikes, & toys. Covered parking & ample driveway parking too!!
Zillow last checked: 8 hours ago
Listing updated: May 05, 2025 at 08:55pm
Listed by:
Greg Kinnear 410-423-5280,
RE/MAX Advantage Realty,
Listing Team: Team Kinnear
Bought with:
Ali Nikzad, 524996
Cummings & Co. Realtors
Source: Bright MLS,MLS#: MDHW2049402
Facts & features
Interior
Bedrooms & bathrooms
- Bedrooms: 4
- Bathrooms: 3
- Full bathrooms: 2
- 1/2 bathrooms: 1
Primary bedroom
- Features: Flooring - HardWood, Ceiling Fan(s)
- Level: Upper
- Area: 168 Square Feet
- Dimensions: 14 x 12
Bedroom 2
- Features: Flooring - HardWood, Ceiling Fan(s)
- Level: Upper
- Area: 143 Square Feet
- Dimensions: 13 x 11
Bedroom 3
- Features: Flooring - HardWood, Ceiling Fan(s)
- Level: Upper
- Area: 110 Square Feet
- Dimensions: 11 x 10
Bedroom 4
- Features: Flooring - Carpet
- Level: Lower
- Area: 120 Square Feet
- Dimensions: 12 x 10
Basement
- Level: Lower
Dining room
- Features: Flooring - HardWood, Ceiling Fan(s), Cathedral/Vaulted Ceiling
- Level: Main
- Area: 156 Square Feet
- Dimensions: 13 x 12
Family room
- Features: Flooring - Carpet
- Level: Lower
- Area: 264 Square Feet
- Dimensions: 22 x 12
Kitchen
- Features: Ceiling Fan(s), Cathedral/Vaulted Ceiling, Flooring - Vinyl
- Level: Main
- Area: 195 Square Feet
- Dimensions: 15 x 13
Living room
- Features: Fireplace - Gas, Cathedral/Vaulted Ceiling, Flooring - HardWood
- Level: Main
- Area: 216 Square Feet
- Dimensions: 18 x 12
Other
- Features: Ceiling Fan(s), Flooring - Luxury Vinyl Plank
- Level: Main
- Area: 273 Square Feet
- Dimensions: 21 x 13
Heating
- Forced Air, Natural Gas, Electric
Cooling
- Central Air, Ceiling Fan(s), Electric
Appliances
- Included: Microwave, Dishwasher, Dryer, Refrigerator, Cooktop, Ice Maker, Humidifier, Water Heater, Gas Water Heater
- Laundry: In Basement, Dryer In Unit, Washer In Unit
Features
- Ceiling Fan(s), Combination Dining/Living, Dining Area, Floor Plan - Traditional, Vaulted Ceiling(s)
- Flooring: Carpet, Hardwood, Luxury Vinyl, Wood
- Windows: Replacement
- Basement: Interior Entry
- Number of fireplaces: 1
- Fireplace features: Gas/Propane
Interior area
- Total structure area: 2,800
- Total interior livable area: 2,106 sqft
- Finished area above ground: 1,400
- Finished area below ground: 706
Property
Parking
- Total spaces: 6
- Parking features: Driveway, Attached Carport
- Carport spaces: 2
- Uncovered spaces: 4
Accessibility
- Accessibility features: None
Features
- Levels: Four
- Stories: 4
- Patio & porch: Deck
- Pool features: None
- Has view: Yes
- View description: Garden, Trees/Woods
Lot
- Size: 0.54 Acres
- Features: Corner Lot, Landscaped
Details
- Additional structures: Above Grade, Below Grade
- Parcel number: 1406413366
- Zoning: R20
- Special conditions: Standard
Construction
Type & style
- Home type: SingleFamily
- Architectural style: Contemporary
- Property subtype: Single Family Residence
Materials
- Brick, Vinyl Siding
- Foundation: Block
- Roof: Flat
Condition
- New construction: No
- Year built: 1959
Utilities & green energy
- Sewer: Public Sewer
- Water: Public
Community & neighborhood
Location
- Region: Columbia
- Subdivision: Guilford Downs
Other
Other facts
- Listing agreement: Exclusive Right To Sell
- Ownership: Fee Simple
Price history
| Date | Event | Price |
|---|---|---|
| 4/21/2025 | Sold | $600,000+1.7%$285/sqft |
Source: | ||
| 3/18/2025 | Pending sale | $589,900$280/sqft |
Source: | ||
| 3/14/2025 | Listed for sale | $589,900$280/sqft |
Source: | ||
Public tax history
| Year | Property taxes | Tax assessment |
|---|---|---|
| 2025 | -- | $450,700 +8% |
| 2024 | $4,700 +8.7% | $417,400 +8.7% |
| 2023 | $4,325 +9.5% | $384,100 +9.5% |
Find assessor info on the county website
Neighborhood: 21045
Nearby schools
GreatSchools rating
- 7/10Thunder Hill Elementary SchoolGrades: K-5Distance: 0.4 mi
- 5/10Oakland Mills Middle SchoolGrades: 6-8Distance: 1.6 mi
- 5/10Oakland Mills High SchoolGrades: 9-12Distance: 1.5 mi
Schools provided by the listing agent
- Elementary: Thunder Hill
- Middle: Oakland Mills
- High: Oakland Mills
- District: Howard County Public School System
Source: Bright MLS. This data may not be complete. We recommend contacting the local school district to confirm school assignments for this home.
Get a cash offer in 3 minutes
Find out how much your home could sell for in as little as 3 minutes with a no-obligation cash offer.
Estimated market value$594,800
Get a cash offer in 3 minutes
Find out how much your home could sell for in as little as 3 minutes with a no-obligation cash offer.
Estimated market value
$594,800

