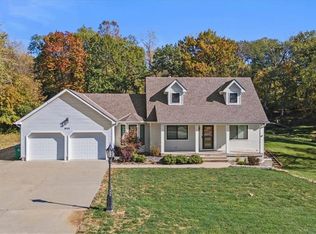Sold
Price Unknown
5101 NW Northwood Rd, Riverside, MO 64150
4beds
1,544sqft
Single Family Residence
Built in 1962
0.39 Acres Lot
$282,100 Zestimate®
$--/sqft
$2,151 Estimated rent
Home value
$282,100
$268,000 - $296,000
$2,151/mo
Zestimate® history
Loading...
Owner options
Explore your selling options
What's special
Back on the market at no fault of the sellers! Located in the highly sought after Park Hill School District being in close proximity to Park Hill South High School. This home has 4 bedrooms, a primary suite on the upper level and 3 bedrooms and full bath on the main level with a laundry room off the nice sized kitchen. Two oversized garage doors, newer carpet in the primary bedroom. Outdoor shed with fenced yard. A MUST SEE! PROFESSIONAL PICTURES COMING SOON!
Zillow last checked: 8 hours ago
Listing updated: April 08, 2024 at 10:46am
Listing Provided by:
Evan Benedick 816-352-6291,
Keller Williams KC North,
Bridget Benedick 816-572-3509,
Keller Williams KC North
Bought with:
Ram Lakkireddy, SP00236782
KW KANSAS CITY METRO
Source: Heartland MLS as distributed by MLS GRID,MLS#: 2473742
Facts & features
Interior
Bedrooms & bathrooms
- Bedrooms: 4
- Bathrooms: 2
- Full bathrooms: 2
Primary bedroom
- Features: All Carpet
- Level: Second
- Area: 345 Square Feet
- Dimensions: 15 x 23
Bedroom 2
- Features: All Carpet
- Level: First
- Area: 165 Square Feet
- Dimensions: 15 x 11
Bedroom 3
- Features: All Carpet
- Level: First
- Area: 143 Square Feet
- Dimensions: 13 x 11
Bedroom 4
- Features: All Carpet
- Level: First
- Area: 120 Square Feet
- Dimensions: 12 x 10
Primary bathroom
- Level: Second
- Area: 56 Square Feet
- Dimensions: 8 x 7
Bathroom 2
- Features: Ceramic Tiles
- Level: First
- Area: 24 Square Feet
- Dimensions: 3 x 8
Dining room
- Features: Ceramic Tiles
- Level: First
- Area: 88 Square Feet
- Dimensions: 11 x 8
Kitchen
- Features: Ceramic Tiles
- Level: First
- Area: 72 Square Feet
- Dimensions: 9 x 8
Laundry
- Features: Ceramic Tiles
- Level: First
- Area: 42 Square Feet
- Dimensions: 7 x 6
Living room
- Features: All Carpet
- Level: First
- Area: 330 Square Feet
- Dimensions: 22 x 15
Heating
- Forced Air
Cooling
- Electric
Appliances
- Included: Refrigerator, Built-In Electric Oven
- Laundry: Main Level
Features
- Ceiling Fan(s), Pantry
- Flooring: Carpet, Wood
- Basement: Slab
- Has fireplace: No
Interior area
- Total structure area: 1,544
- Total interior livable area: 1,544 sqft
- Finished area above ground: 1,544
Property
Parking
- Total spaces: 2
- Parking features: Attached, Garage Door Opener
- Attached garage spaces: 2
Features
- Patio & porch: Patio
- Fencing: Metal,Wood
Lot
- Size: 0.39 Acres
Details
- Additional structures: Shed(s)
- Parcel number: 199.032400004005000
Construction
Type & style
- Home type: SingleFamily
- Architectural style: Other
- Property subtype: Single Family Residence
Materials
- Board & Batten Siding
- Roof: Composition
Condition
- Year built: 1962
Utilities & green energy
- Sewer: Public Sewer
- Water: Public
Community & neighborhood
Security
- Security features: Smoke Detector(s)
Location
- Region: Riverside
- Subdivision: Other
HOA & financial
HOA
- Has HOA: No
Other
Other facts
- Listing terms: Cash,Conventional,FHA,VA Loan
- Ownership: Private
Price history
| Date | Event | Price |
|---|---|---|
| 4/8/2024 | Sold | -- |
Source: | ||
| 2/28/2024 | Pending sale | $265,000$172/sqft |
Source: | ||
| 2/26/2024 | Listed for sale | $265,000$172/sqft |
Source: | ||
| 2/24/2024 | Pending sale | $265,000$172/sqft |
Source: | ||
| 2/23/2024 | Listed for sale | $265,000+82.9%$172/sqft |
Source: | ||
Public tax history
| Year | Property taxes | Tax assessment |
|---|---|---|
| 2024 | $2,143 -0.3% | $33,020 |
| 2023 | $2,150 +6.9% | $33,020 +8% |
| 2022 | $2,012 -0.3% | $30,575 |
Find assessor info on the county website
Neighborhood: 64150
Nearby schools
GreatSchools rating
- 7/10Southeast Elementary SchoolGrades: K-5Distance: 0.8 mi
- 5/10Walden Middle SchoolGrades: 6-8Distance: 0.6 mi
- 8/10Park Hill South High SchoolGrades: 9-12Distance: 0.8 mi
Schools provided by the listing agent
- Elementary: Southeast
- Middle: Lakeview
- High: Park Hill South
Source: Heartland MLS as distributed by MLS GRID. This data may not be complete. We recommend contacting the local school district to confirm school assignments for this home.
Get a cash offer in 3 minutes
Find out how much your home could sell for in as little as 3 minutes with a no-obligation cash offer.
Estimated market value$282,100
Get a cash offer in 3 minutes
Find out how much your home could sell for in as little as 3 minutes with a no-obligation cash offer.
Estimated market value
$282,100
