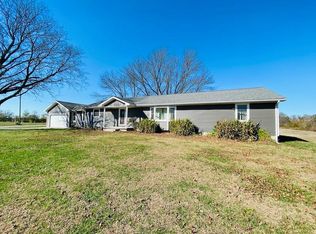Sold for $185,000 on 05/05/25
$185,000
5101 N Passport Rd, Noble, IL 62868
3beds
1,642sqft
Single Family Residence
Built in 1971
6 Acres Lot
$190,300 Zestimate®
$113/sqft
$1,506 Estimated rent
Home value
$190,300
Estimated sales range
Not available
$1,506/mo
Zestimate® history
Loading...
Owner options
Explore your selling options
What's special
Looking for a perfect home to start your family? This 1971 tri-level home, located on 6 acres in northern Richland County, offers 1,600 sq. ft. of living space with 3 bedrooms and 2 full baths. With numerous updates, including a new roof (2018), HVAC (2019), septic system (2020), and windows and doors (2016-2024), this home is ready for you to move in. The property also features an 18' x 36' inground pool with all equipment included, and 5 acres of pasture—perfect for outdoor enjoyment. Additional highlights include brick and vinyl siding, updated electrical service (2018), a 500-gallon propane tank, EJ Water, and a well on the property. Call today to schedule your showing!
Zillow last checked: 8 hours ago
Listing updated: May 06, 2025 at 07:17am
Listed by:
Scott Bierman 618-783-3524,
Personal Service Realty
Bought with:
Scott Bierman, 471003721
Personal Service Realty
Source: CIBR,MLS#: 6246255 Originating MLS: Central Illinois Board Of REALTORS
Originating MLS: Central Illinois Board Of REALTORS
Facts & features
Interior
Bedrooms & bathrooms
- Bedrooms: 3
- Bathrooms: 2
- Full bathrooms: 2
Bedroom
- Description: Flooring: Carpet
- Level: Upper
- Dimensions: 14 x 12
Bedroom
- Description: Flooring: Carpet
- Level: Upper
- Dimensions: 10 x 13
Bedroom
- Description: Flooring: Carpet
- Level: Upper
- Dimensions: 10 x 10
Family room
- Description: Flooring: Hardwood
- Level: Main
- Dimensions: 16 x 13
Other
- Features: Tub Shower
- Level: Upper
- Dimensions: 5 x 12
Other
- Features: Tub Shower
- Level: Lower
- Dimensions: 5 x 8
Living room
- Description: Flooring: Hardwood
- Level: Main
- Dimensions: 16 x 13
Heating
- Propane
Cooling
- Central Air
Appliances
- Included: Dishwasher, Propane Water Heater, Range
Features
- Bath in Primary Bedroom, Main Level Primary
- Basement: Finished,Partial
- Has fireplace: No
Interior area
- Total structure area: 1,642
- Total interior livable area: 1,642 sqft
- Finished area above ground: 1,300
- Finished area below ground: 342
Property
Parking
- Total spaces: 2
- Parking features: Attached, Garage
- Attached garage spaces: 2
Features
- Levels: Two,Multi/Split
- Stories: 2
- Patio & porch: Deck, Front Porch
- Exterior features: Pool
- Pool features: In Ground
Lot
- Size: 6 Acres
Details
- Parcel number: 10529200019
- Zoning: RES
- Special conditions: None
Construction
Type & style
- Home type: SingleFamily
- Architectural style: Tri-Level
- Property subtype: Single Family Residence
Materials
- Vinyl Siding
- Foundation: Basement
- Roof: Shingle
Condition
- Year built: 1971
Utilities & green energy
- Sewer: Septic Tank
- Water: Public, Well
Community & neighborhood
Location
- Region: Noble
Other
Other facts
- Road surface type: Gravel
Price history
| Date | Event | Price |
|---|---|---|
| 5/5/2025 | Sold | $185,000-9.8%$113/sqft |
Source: | ||
| 4/8/2025 | Pending sale | $205,000$125/sqft |
Source: | ||
| 1/26/2025 | Price change | $205,000-2.4%$125/sqft |
Source: | ||
| 12/3/2024 | Price change | $210,000-2.3%$128/sqft |
Source: | ||
| 11/5/2024 | Price change | $215,000-2.3%$131/sqft |
Source: | ||
Public tax history
| Year | Property taxes | Tax assessment |
|---|---|---|
| 2024 | $3,352 +13.2% | $53,871 +8% |
| 2023 | $2,960 +3.5% | $49,880 +8% |
| 2022 | $2,860 +0.7% | $46,185 +5% |
Find assessor info on the county website
Neighborhood: 62868
Nearby schools
GreatSchools rating
- 8/10East Richland Elementary SchoolGrades: PK-5Distance: 9 mi
- 7/10East Richland Middle SchoolGrades: 6-8Distance: 8.6 mi
- 7/10East Richland High SchoolGrades: 9-12Distance: 8.4 mi
Schools provided by the listing agent
- District: Richland County
Source: CIBR. This data may not be complete. We recommend contacting the local school district to confirm school assignments for this home.

Get pre-qualified for a loan
At Zillow Home Loans, we can pre-qualify you in as little as 5 minutes with no impact to your credit score.An equal housing lender. NMLS #10287.
