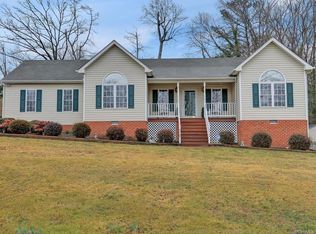Welcome home to Misty Spring located minutes to the 288 Hull Street exit in the Swift Creek Crossing neighborhood (no HOA!). You'll feel welcomed right away with the fresh landscaping and large front porch. As you enter into the foyer, you will see how open the living spaces are without being on top of each other. The living room features a newer gas insert as well as Smart Home features including thermostat! There is a delightful sunroom just off of the living room which is perfect for a reading space, kids' playroom on in-home office. The kitchen is large and bright with new Quartz countertops. Don't miss the formal dining room with a tray ceiling and beautiful moldings. A favorite feature is the private wing for the master bedroom with 2 large closets and an ensuite bathroom with a soaking tub. You have the ultimate in privacy. There are 2 other bedrooms on the opposite end of the home with a second updated bathroom. The brand new garage door opener is also a SMART feature. The laundry room features great storage and a sink! The backyard is huge and flat! There are 2 storage sheds as well. Still need more storage, the attic is floored too! HVAC is only 2 years old!
This property is off market, which means it's not currently listed for sale or rent on Zillow. This may be different from what's available on other websites or public sources.
