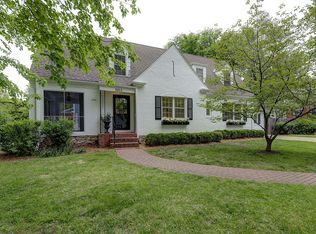Sold
Price Unknown
5101 Mission Rd, Westwood, KS 66205
3beds
1,738sqft
Single Family Residence
Built in 1936
9,788 Square Feet Lot
$476,300 Zestimate®
$--/sqft
$3,046 Estimated rent
Home value
$476,300
Estimated sales range
Not available
$3,046/mo
Zestimate® history
Loading...
Owner options
Explore your selling options
What's special
Charming Home on wonderful corner lot in Westwood! Be prepared to Fall in Love with this classic all american home with the inviting front porch and side screened in porch and inviting yard! Wonderful floorplan with traditional living room with hard woods and fireplace (lined) opening to a darling screened in porch, dining room and updated kitchen with butcher block counters and stainless appliances! Two bedrooms with a full bath on the first floor and spacious 2nd floor primary bedroom with huge walk-in closet and remodeled full bath! Partially finished basement for extra living/playing space and large unfinished space for laundry and storage! Beautiful setting--sits on wide lot for added potential! Walk to Fairway shops, parks, school and church! Close to KU Med, Plaza, Prairiie Village Shops, Mission Shops/restaurants/bars, highway access! Don't miss this gem in the heart of Westwood and Fairway!
Zillow last checked: 8 hours ago
Listing updated: August 06, 2024 at 01:15pm
Listing Provided by:
Laurie Barnds 816-830-5995,
ReeceNichols -The Village
Bought with:
Bridget Unruh, 2017027739
ReeceNichols -The Village
Source: Heartland MLS as distributed by MLS GRID,MLS#: 2496290
Facts & features
Interior
Bedrooms & bathrooms
- Bedrooms: 3
- Bathrooms: 2
- Full bathrooms: 2
Primary bedroom
- Level: First
- Area: 120 Square Feet
- Dimensions: 12 x 10
Bedroom 2
- Level: First
- Area: 99 Square Feet
- Dimensions: 9 x 11
Bedroom 3
- Level: Second
- Area: 132 Square Feet
- Dimensions: 11 x 12
Bathroom 1
- Features: Ceramic Tiles, Shower Over Tub
- Level: First
Bathroom 2
- Features: Shower Only
- Level: Second
Dining room
- Level: First
- Area: 120 Square Feet
- Dimensions: 10 x 12
Enclosed porch
- Level: First
- Area: 77 Square Feet
- Dimensions: 7 x 11
Kitchen
- Features: Linoleum
- Level: First
- Area: 108 Square Feet
- Dimensions: 9 x 12
Living room
- Features: Fireplace
- Level: First
- Area: 198 Square Feet
- Dimensions: 11 x 18
Heating
- Forced Air
Cooling
- Attic Fan, Electric
Appliances
- Included: Dishwasher, Disposal, Refrigerator, Free-Standing Electric Oven
- Laundry: In Basement
Features
- Painted Cabinets, Walk-In Closet(s)
- Flooring: Wood
- Basement: Finished,Interior Entry,Stone/Rock
- Number of fireplaces: 1
- Fireplace features: Living Room
Interior area
- Total structure area: 1,738
- Total interior livable area: 1,738 sqft
- Finished area above ground: 1,338
- Finished area below ground: 400
Property
Parking
- Total spaces: 1
- Parking features: Detached, Garage Door Opener
- Garage spaces: 1
Features
- Patio & porch: Screened
- Fencing: Wood
Lot
- Size: 9,788 sqft
- Features: City Lot
Details
- Parcel number: RP51000000 0002
Construction
Type & style
- Home type: SingleFamily
- Architectural style: Traditional
- Property subtype: Single Family Residence
Materials
- Brick Trim, Vinyl Siding
- Roof: Composition
Condition
- Year built: 1936
Utilities & green energy
- Sewer: Public Sewer
- Water: Public
Community & neighborhood
Location
- Region: Westwood
- Subdivision: Old Mission Estates
Other
Other facts
- Listing terms: Cash,Conventional
- Ownership: Private
Price history
| Date | Event | Price |
|---|---|---|
| 8/1/2024 | Sold | -- |
Source: | ||
| 7/14/2024 | Pending sale | $425,000$245/sqft |
Source: | ||
| 7/11/2024 | Listed for sale | $425,000+142.9%$245/sqft |
Source: | ||
| 7/24/2017 | Sold | -- |
Source: Agent Provided Report a problem | ||
| 6/18/2011 | Listing removed | $175,000$101/sqft |
Source: Reece and Nichols Realtors #1732371 Report a problem | ||
Public tax history
| Year | Property taxes | Tax assessment |
|---|---|---|
| 2024 | $5,459 +7.8% | $45,402 +9.4% |
| 2023 | $5,066 +14.8% | $41,492 +13.5% |
| 2022 | $4,413 | $36,570 +7.1% |
Find assessor info on the county website
Neighborhood: 66205
Nearby schools
GreatSchools rating
- 9/10Westwood View Elementary SchoolGrades: PK-6Distance: 0.3 mi
- 8/10Indian Hills Middle SchoolGrades: 7-8Distance: 1.6 mi
- 8/10Shawnee Mission East High SchoolGrades: 9-12Distance: 3.1 mi
Schools provided by the listing agent
- Elementary: Westwood View
- Middle: Indian Hills
- High: SM East
Source: Heartland MLS as distributed by MLS GRID. This data may not be complete. We recommend contacting the local school district to confirm school assignments for this home.
Get a cash offer in 3 minutes
Find out how much your home could sell for in as little as 3 minutes with a no-obligation cash offer.
Estimated market value$476,300
Get a cash offer in 3 minutes
Find out how much your home could sell for in as little as 3 minutes with a no-obligation cash offer.
Estimated market value
$476,300
