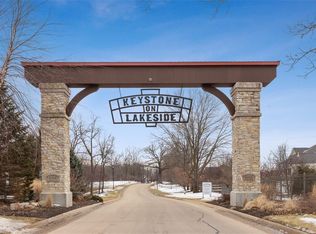This sophisticated contemporary home is designed with soaring ceilings and a timeless simplicity that works well for both families and individuals. The floor plan emphasizes open, flexible spaces, allowing the homeowner to tailor the home's functionality to their needs. The custom designed kitchen with oversized island and 100 sq foot pantry is a cook's dream. The master suite has 2 large walk-in closets and a luxury bath, including heated floors and its own laundry room, and is separated from the other two bedrooms by the spacious open living space. There is also a 1,500 sq foot heated 5-car garage.This house plan is perfect for those who want to make a clean break from the past and embrace pure modern style. This home sits homes on a corner lot in the desirable Keystone on Lakeside neighborhood .
This property is off market, which means it's not currently listed for sale or rent on Zillow. This may be different from what's available on other websites or public sources.

