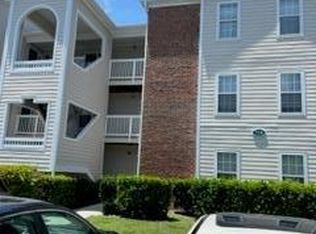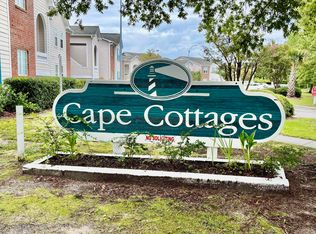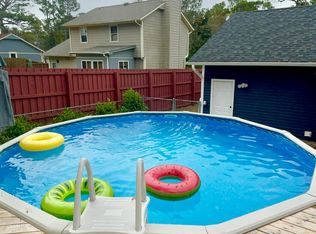Sold for $334,700 on 04/29/24
$334,700
5101 Hunters Trail, Wilmington, NC 28405
5beds
2,474sqft
Single Family Residence
Built in 1980
10,454.4 Square Feet Lot
$375,800 Zestimate®
$135/sqft
$3,014 Estimated rent
Home value
$375,800
$353,000 - $402,000
$3,014/mo
Zestimate® history
Loading...
Owner options
Explore your selling options
What's special
Large, sunny home located in central Wilmington with easy access to downtown, beach, UNCW on large corner lot with driveway pad and 2-car garage. Fenced back yard and large grassed lawn on north side. Front yard raised beds were herb/vegetable but would also function as flower beds to view from covered rocking chair porch. Sunroom and large deck for entertaining plus lots of space for family and guests with plenty of living with total 4 bedrooms 3.5 baths—2 bedrooms with own ensuite full bath—and very large bonus room for studio or extra room/office/crafts/playroom/movie room/bar with sink and lots of closet space. Separate laundry room, separate dining room plus an eat-in kitchen, gas fireplace. New l vinyl plank flooring,, new sliding glass doors, ceiling fans. Move-in ready for family or renters. One block to transportation hub with Wave bus service across the city. Post office, retail and restaurants within four blocks.
Zillow last checked: 8 hours ago
Listing updated: May 03, 2024 at 08:29am
Listed by:
Sue K Bulluck 910-619-2026,
Bulluck & Company
Bought with:
Joe A Muccia, 147479
Bryant Real Estate
Source: Hive MLS,MLS#: 100399988 Originating MLS: Cape Fear Realtors MLS, Inc.
Originating MLS: Cape Fear Realtors MLS, Inc.
Facts & features
Interior
Bedrooms & bathrooms
- Bedrooms: 5
- Bathrooms: 4
- Full bathrooms: 3
- 1/2 bathrooms: 1
Bedroom 1
- Description: bath attached
- Level: Main
- Dimensions: 14 x 9
Bedroom 2
- Level: Second
- Dimensions: 15 x 14
Bedroom 3
- Level: Second
- Dimensions: 13 x 10
Bedroom 4
- Level: Second
- Dimensions: 11 x 10
Bonus room
- Description: Sink and Closet could be studio
- Dimensions: 18 x 15
Breakfast nook
- Level: First
- Dimensions: 9 x 8
Dining room
- Level: First
- Dimensions: 14 x 10
Kitchen
- Level: First
- Dimensions: 11 x 10
Laundry
- Level: First
- Dimensions: 10 x 6
Living room
- Level: First
- Dimensions: 25 x 15
Sunroom
- Level: First
- Dimensions: 12 x 8
Heating
- Heat Pump, Electric
Cooling
- Heat Pump
Appliances
- Included: Self Cleaning Oven, Refrigerator, Range, Disposal
- Laundry: Laundry Room
Features
- Master Downstairs, Walk-in Closet(s), Ceiling Fan(s), Pantry, Walk-In Closet(s)
- Flooring: Laminate, Tile
- Windows: Skylight(s)
- Attic: Attic Fan,Storage
Interior area
- Total structure area: 2,474
- Total interior livable area: 2,474 sqft
Property
Parking
- Total spaces: 2
- Parking features: See Remarks, Off Street, On Site, Paved
- Uncovered spaces: 2
- Details: added spaces on lot
Features
- Levels: Two
- Stories: 2
- Patio & porch: Open, Covered, Deck, Porch
- Exterior features: None
- Fencing: Back Yard,Chain Link,Wood
- Waterfront features: None
Lot
- Size: 10,454 sqft
- Dimensions: 112' x 64' x 136.'110'
- Features: Corner Lot
Details
- Parcel number: R04907002001000
- Zoning: R-10
- Special conditions: Standard
Construction
Type & style
- Home type: SingleFamily
- Property subtype: Single Family Residence
Materials
- Wood Siding
- Foundation: Crawl Space
- Roof: Shingle
Condition
- New construction: No
- Year built: 1980
Utilities & green energy
- Sewer: Public Sewer
- Water: Public
- Utilities for property: Sewer Available, Water Available
Green energy
- Green verification: None
Community & neighborhood
Location
- Region: Wilmington
- Subdivision: Greentree
Other
Other facts
- Listing agreement: Exclusive Right To Sell
- Listing terms: Cash,Conventional
Price history
| Date | Event | Price |
|---|---|---|
| 4/29/2024 | Sold | $334,700-4.3%$135/sqft |
Source: | ||
| 3/18/2024 | Pending sale | $349,700$141/sqft |
Source: | ||
| 2/26/2024 | Price change | $349,700-2.8%$141/sqft |
Source: | ||
| 2/2/2024 | Listed for sale | $359,700$145/sqft |
Source: | ||
| 1/17/2024 | Pending sale | $359,700$145/sqft |
Source: | ||
Public tax history
| Year | Property taxes | Tax assessment |
|---|---|---|
| 2024 | $1,971 +3% | $226,600 |
| 2023 | $1,915 -0.6% | $226,600 |
| 2022 | $1,926 -0.7% | $226,600 |
Find assessor info on the county website
Neighborhood: North College
Nearby schools
GreatSchools rating
- 3/10College Park Elementary at Sidbury RoadGrades: K-5Distance: 1.4 mi
- 6/10M C S Noble MiddleGrades: 6-8Distance: 2.4 mi
- 3/10New Hanover HighGrades: 9-12Distance: 3.3 mi

Get pre-qualified for a loan
At Zillow Home Loans, we can pre-qualify you in as little as 5 minutes with no impact to your credit score.An equal housing lender. NMLS #10287.
Sell for more on Zillow
Get a free Zillow Showcase℠ listing and you could sell for .
$375,800
2% more+ $7,516
With Zillow Showcase(estimated)
$383,316

