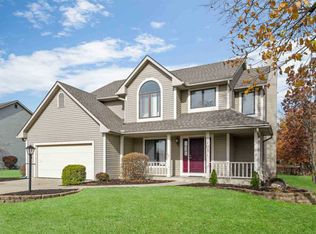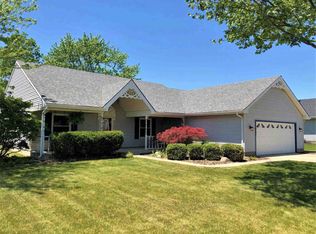Closed
$355,000
5101 Holly Oak Rd, Fort Wayne, IN 46845
4beds
3,365sqft
Single Family Residence
Built in 1993
0.32 Acres Lot
$379,000 Zestimate®
$--/sqft
$2,766 Estimated rent
Home value
$379,000
$360,000 - $398,000
$2,766/mo
Zestimate® history
Loading...
Owner options
Explore your selling options
What's special
Contingent Offer First Right. "MOVE IN READY" Many updates include fresh paint and flooring through most of the home and newer appliances in the kitchen. Built by Colonial Homes of Fort Wayne, this beautiful home is in a quiet neighborhood North of Fort Wayne in the Oaks subdivision. This spacious home has 4 bedrooms and 2.5 baths. The main floor includes a Living room, Formal Dining room, Family room and an Open Kitchen with an Island. Also, next to the Kitchen is a three season room (equip. w\ heater).The Main Bedroom upstairs has an ensuite including Double sinks, Shower, large tub to relax in and a nice closet. Three additional Bedrooms are spacious with ample closet space for storage, one includes a door to Attic for more storage. The Finished Basement has 4 rooms ready to meet multiple needs. The basement is plumbed for a future bathroom if desired. The Large corner lot presents plenty of space for outdoor enjoyment and has a patio for Summer get togethers. The Location is close to I-I-69 & I-469, near Parkview Regional Hospital as well as many Restaurants, Hotels, and Shopping.
Zillow last checked: 8 hours ago
Listing updated: October 23, 2023 at 12:37pm
Listed by:
Timothy Chaney Cell:260-498-9997,
Coldwell Banker Real Estate Gr
Bought with:
Robert E Fisher, RB14031869
Mike Thomas Assoc., Inc
Source: IRMLS,MLS#: 202323392
Facts & features
Interior
Bedrooms & bathrooms
- Bedrooms: 4
- Bathrooms: 3
- Full bathrooms: 2
- 1/2 bathrooms: 1
Bedroom 1
- Level: Upper
Bedroom 2
- Level: Upper
Dining room
- Level: Main
- Area: 168
- Dimensions: 14 x 12
Family room
- Level: Main
- Area: 266
- Dimensions: 14 x 19
Kitchen
- Level: Main
- Area: 182
- Dimensions: 14 x 13
Living room
- Level: Main
- Area: 180
- Dimensions: 12 x 15
Heating
- Forced Air
Cooling
- Central Air
Appliances
- Included: Dishwasher, Microwave, Refrigerator, Washer, Electric Cooktop, Dryer-Gas
Features
- Flooring: Carpet, Laminate, Vinyl
- Windows: Window Treatments
- Basement: Partial,Partially Finished,Finished,Concrete
- Number of fireplaces: 1
- Fireplace features: Family Room
Interior area
- Total structure area: 3,365
- Total interior livable area: 3,365 sqft
- Finished area above ground: 2,581
- Finished area below ground: 784
Property
Parking
- Total spaces: 2
- Parking features: Attached, Concrete
- Attached garage spaces: 2
- Has uncovered spaces: Yes
Features
- Levels: Two
- Stories: 2
Lot
- Size: 0.32 Acres
- Dimensions: 137 X 101
- Features: Corner Lot
Details
- Parcel number: 020236403005.000057
Construction
Type & style
- Home type: SingleFamily
- Property subtype: Single Family Residence
Materials
- Cedar
- Foundation: Slab
- Roof: Asphalt
Condition
- New construction: No
- Year built: 1993
Utilities & green energy
- Sewer: Public Sewer
- Water: City
Community & neighborhood
Location
- Region: Fort Wayne
- Subdivision: The Oaks
HOA & financial
HOA
- Has HOA: Yes
- HOA fee: $150 annually
Other
Other facts
- Road surface type: Asphalt
Price history
| Date | Event | Price |
|---|---|---|
| 10/20/2023 | Sold | $355,000-2.7% |
Source: | ||
| 9/20/2023 | Pending sale | $364,900 |
Source: | ||
| 9/5/2023 | Listed for sale | $364,900 |
Source: | ||
| 9/5/2023 | Pending sale | $364,900 |
Source: | ||
| 8/20/2023 | Price change | $364,900-1.4% |
Source: | ||
Public tax history
| Year | Property taxes | Tax assessment |
|---|---|---|
| 2024 | $2,522 +21.3% | $348,600 +4.3% |
| 2023 | $2,079 +1.6% | $334,100 +19.5% |
| 2022 | $2,047 +2.4% | $279,600 +7.4% |
Find assessor info on the county website
Neighborhood: 46845
Nearby schools
GreatSchools rating
- 6/10Perry Hill Elementary SchoolGrades: K-5Distance: 3.2 mi
- 7/10Maple Creek Middle SchoolGrades: 6-8Distance: 3.3 mi
- 9/10Carroll High SchoolGrades: PK,9-12Distance: 5.8 mi
Schools provided by the listing agent
- Elementary: Cedar Canyon
- Middle: Maple Creek
- High: Carroll
- District: Northwest Allen County
Source: IRMLS. This data may not be complete. We recommend contacting the local school district to confirm school assignments for this home.

Get pre-qualified for a loan
At Zillow Home Loans, we can pre-qualify you in as little as 5 minutes with no impact to your credit score.An equal housing lender. NMLS #10287.

