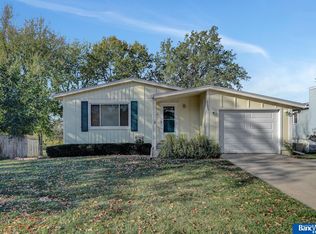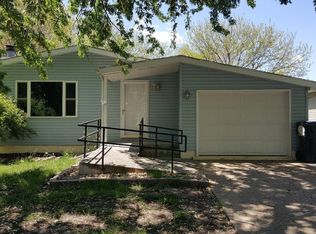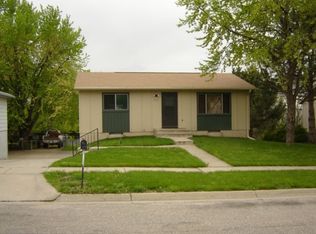Sold for $245,000 on 05/03/24
$245,000
5101 Grassridge Rd, Lincoln, NE 68512
2beds
1,272sqft
Single Family Residence
Built in 1973
10,193.04 Square Feet Lot
$247,900 Zestimate®
$193/sqft
$1,815 Estimated rent
Home value
$247,900
$236,000 - $260,000
$1,815/mo
Zestimate® history
Loading...
Owner options
Explore your selling options
What's special
Contract Pending CONTRACT PENDING! Super cute home with lots of updates in Southwood Hills. All new LVP throughout the main level; large open kitchen with quartz countertops & new cabinets; all appliances in the home stay & the Whirlpool dishwasher is brand new; new sink, faucet, & disposal in kitchen. Main level walls & ceilings newly painted; white trim around the whole main level including around the doors & windows; duct cleaning with 18-month warranty; new front porch; main floor bath has a brand new tub, new vanity & toilet; primary bedroom has a new white ceiling fan & new door; new door & closet shelves in bedroom #2; new light fixtures throughout the main level; new gray & translucent window pane barn door in kitchen that leads to the basement. Brand new sliding glass door in basement that leads out to a huge patio & almost 1/4 acre partially fenced lot. Extra parking in back. Brand new doors to the furnace room. Newer windows, roof, & siding, apprx 2019. New bsmt toilet.
Zillow last checked: 8 hours ago
Listing updated: May 07, 2024 at 11:44am
Listed by:
Lisa Richardson 402-320-5751,
BHHS Ambassador Real Estate
Bought with:
Kim McKee, 20171116
Tenacious Realty
Source: GPRMLS,MLS#: 22406692
Facts & features
Interior
Bedrooms & bathrooms
- Bedrooms: 2
- Bathrooms: 2
- Full bathrooms: 1
- 3/4 bathrooms: 1
- Main level bathrooms: 1
Primary bedroom
- Features: Ceiling Fan(s), Luxury Vinyl Plank
- Level: Main
- Area: 130.4
- Dimensions: 13.04 x 10
Bedroom 2
- Features: Luxury Vinyl Plank
- Level: Main
- Area: 118.26
- Dimensions: 13.01 x 9.09
Family room
- Features: Sliding Glass Door
- Level: Basement
- Area: 180.9
- Dimensions: 15 x 12.06
Kitchen
- Features: Dining Area, Luxury Vinyl Plank
- Level: Main
- Area: 130.91
- Dimensions: 13 x 10.07
Living room
- Features: Luxury Vinyl Plank
- Level: Main
- Area: 234.65
- Dimensions: 18.05 x 13
Basement
- Area: 840
Heating
- Natural Gas, Forced Air
Cooling
- Central Air
Appliances
- Included: Humidifier, Range, Refrigerator, Washer, Dishwasher, Dryer, Disposal
Features
- Ceiling Fan(s)
- Flooring: Vinyl, Laminate, Luxury Vinyl, Plank
- Doors: Sliding Doors
- Basement: Walk-Out Access,Partially Finished
- Has fireplace: No
Interior area
- Total structure area: 1,272
- Total interior livable area: 1,272 sqft
- Finished area above ground: 840
- Finished area below ground: 432
Property
Parking
- Total spaces: 1
- Parking features: Built-In, Garage, Extra Parking Slab
- Attached garage spaces: 1
- Has uncovered spaces: Yes
Features
- Patio & porch: Porch
- Fencing: Chain Link,Partial
Lot
- Size: 10,193 sqft
- Dimensions: 31.66 x 23.19 x 182.29 x 73.66 x 150.61
- Features: Up to 1/4 Acre., City Lot, Public Sidewalk
Details
- Parcel number: 0912206032000
Construction
Type & style
- Home type: SingleFamily
- Architectural style: Ranch
- Property subtype: Single Family Residence
Materials
- Vinyl Siding
- Foundation: Concrete Perimeter
- Roof: Composition
Condition
- Not New and NOT a Model
- New construction: No
- Year built: 1973
Utilities & green energy
- Sewer: Public Sewer
- Water: Public
- Utilities for property: Electricity Available, Natural Gas Available, Water Available, Sewer Available
Community & neighborhood
Location
- Region: Lincoln
- Subdivision: Southwood Hills
Other
Other facts
- Listing terms: VA Loan,FHA,Conventional,Cash
- Ownership: Fee Simple
Price history
| Date | Event | Price |
|---|---|---|
| 5/3/2024 | Sold | $245,000-2%$193/sqft |
Source: | ||
| 4/17/2024 | Pending sale | $249,900$196/sqft |
Source: | ||
| 3/22/2024 | Listed for sale | $249,900+204.8%$196/sqft |
Source: | ||
| 4/29/1998 | Sold | $82,000$64/sqft |
Source: Public Record Report a problem | ||
Public tax history
| Year | Property taxes | Tax assessment |
|---|---|---|
| 2024 | $2,766 -17.5% | $200,100 |
| 2023 | $3,354 +28% | $200,100 +51.8% |
| 2022 | $2,621 -0.2% | $131,800 |
Find assessor info on the county website
Neighborhood: 68512
Nearby schools
GreatSchools rating
- 5/10Ruth Hill Elementary SchoolGrades: PK-5Distance: 0.3 mi
- 7/10Scott Middle SchoolGrades: 6-8Distance: 1.6 mi
- 5/10Southwest High SchoolGrades: 9-12Distance: 1.7 mi
Schools provided by the listing agent
- Elementary: Hill
- Middle: Scott
- High: Lincoln Southwest
- District: Lincoln Public Schools
Source: GPRMLS. This data may not be complete. We recommend contacting the local school district to confirm school assignments for this home.

Get pre-qualified for a loan
At Zillow Home Loans, we can pre-qualify you in as little as 5 minutes with no impact to your credit score.An equal housing lender. NMLS #10287.


