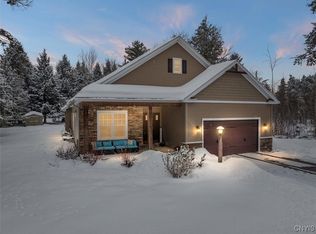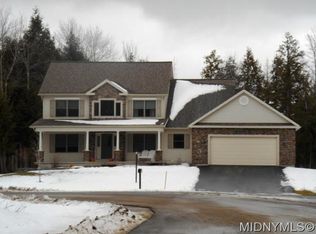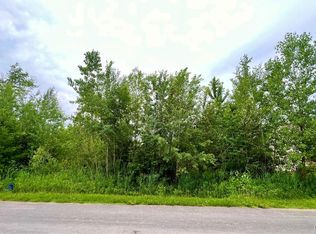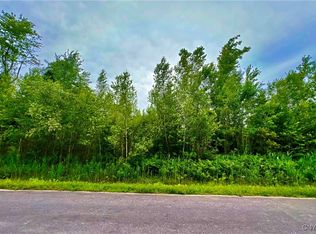Closed
$519,920
5101 Forest Ridge Dr, Rome, NY 13440
4beds
2,208sqft
Single Family Residence
Built in 2021
0.5 Acres Lot
$551,200 Zestimate®
$235/sqft
$2,921 Estimated rent
Home value
$551,200
$524,000 - $579,000
$2,921/mo
Zestimate® history
Loading...
Owner options
Explore your selling options
What's special
Take advantage of City of Rome's new construction HUGE tax incentives! Under one hour commute from future Micron Technology chip plant! Outstanding development in a small private wooded community! Peaceful cul-de-sac road setting. This home is finished with just a few finish details left. This expertly crafted 4 Bedroom transitional home , 2.5 Baths boasts the custom standards of renown Tagliamonte Builders . Walk inside through this custom front door to a spacious foyer. This home stands out with custom finishings including plenty of 6" crown molding throughout, tall baseboards, craftsman accents & wide plank oak flooring throughout. Open 2208 sq ft layout with 9 ft tall first floor ceilings, gourmet kitchen w/white cabinetry, granite countertops, large island, large oven hood, stainless steel appliances open to large great room with lodge style floor to ceiling stone front gas fireplace. Spacious owner's suite has illuminated tray ceiling includes walk in closet and oversized walk in shower in bathroom. Hand crafted tile showers. Insulated garage, paver walkway and binder driveway. **** Home Builders Warranty Program Included!!!
Zillow last checked: 8 hours ago
Listing updated: July 14, 2023 at 08:16am
Listed by:
Allyson Louise Thibodeau 315-256-1312,
Berkshire Hathaway CNY Realty
Bought with:
Mark Ceretto, 10301220535
Coldwell Banker Prime Prop,Inc
Source: NYSAMLSs,MLS#: S1459244 Originating MLS: Syracuse
Originating MLS: Syracuse
Facts & features
Interior
Bedrooms & bathrooms
- Bedrooms: 4
- Bathrooms: 3
- Full bathrooms: 2
- 1/2 bathrooms: 1
- Main level bathrooms: 1
Bedroom 1
- Level: Second
Bedroom 1
- Level: Second
Bedroom 2
- Level: Second
Bedroom 2
- Level: Second
Bedroom 3
- Level: Second
Bedroom 3
- Level: Second
Bedroom 4
- Level: Second
Bedroom 4
- Level: Second
Basement
- Level: Basement
Basement
- Level: Basement
Dining room
- Level: First
Dining room
- Level: First
Family room
- Level: First
Family room
- Level: First
Kitchen
- Level: First
Kitchen
- Level: First
Other
- Level: First
Other
- Level: First
Heating
- Propane, Other, See Remarks
Cooling
- Other, See Remarks
Appliances
- Included: Dishwasher, Exhaust Fan, Gas Cooktop, Disposal, Gas Oven, Gas Range, Microwave, Propane Water Heater, Range Hood, See Remarks
- Laundry: Main Level
Features
- Den, Entrance Foyer, Eat-in Kitchen, Separate/Formal Living Room, Granite Counters, Great Room, Kitchen Island, Kitchen/Family Room Combo, Living/Dining Room, Other, Pantry, See Remarks, Sliding Glass Door(s), Natural Woodwork, Convertible Bedroom, Bath in Primary Bedroom
- Flooring: Carpet, Hardwood, Tile, Varies
- Doors: Sliding Doors
- Basement: Full,Sump Pump
- Number of fireplaces: 1
Interior area
- Total structure area: 2,208
- Total interior livable area: 2,208 sqft
Property
Parking
- Total spaces: 2
- Parking features: Attached, Garage, Garage Door Opener
- Attached garage spaces: 2
Features
- Levels: Two
- Stories: 2
- Patio & porch: Open, Porch
- Exterior features: Blacktop Driveway, See Remarks, Propane Tank - Leased
Lot
- Size: 0.50 Acres
- Dimensions: 119 x 184
- Features: Corner Lot, Rectangular, Rectangular Lot, Wooded
Details
- Parcel number: 203.000127.4
- Special conditions: Standard
Construction
Type & style
- Home type: SingleFamily
- Architectural style: Colonial,Two Story
- Property subtype: Single Family Residence
Materials
- Stone, Vinyl Siding, PEX Plumbing
- Foundation: Poured
- Roof: Asphalt
Condition
- New Construction
- New construction: Yes
- Year built: 2021
Details
- Builder model: Ashley
Utilities & green energy
- Sewer: Septic Tank
- Water: Connected, Public
- Utilities for property: Cable Available, High Speed Internet Available, Water Connected
Green energy
- Energy efficient items: Appliances, HVAC, Lighting, Windows
Community & neighborhood
Location
- Region: Rome
- Subdivision: Beaver Creek
Other
Other facts
- Listing terms: Cash,Conventional,FHA,VA Loan
Price history
| Date | Event | Price |
|---|---|---|
| 6/30/2023 | Sold | $519,920-1%$235/sqft |
Source: | ||
| 6/1/2023 | Contingent | $524,920$238/sqft |
Source: | ||
| 3/15/2023 | Price change | $524,920-0.9%$238/sqft |
Source: | ||
| 3/9/2022 | Listed for sale | $529,920$240/sqft |
Source: | ||
| 2/13/2022 | Listing removed | -- |
Source: BHHS broker feed Report a problem | ||
Public tax history
Tax history is unavailable.
Neighborhood: 13440
Nearby schools
GreatSchools rating
- 3/10Louis V Denti Elementary SchoolGrades: K-6Distance: 4 mi
- 5/10Lyndon H Strough Middle SchoolGrades: 7-8Distance: 4.2 mi
- 4/10Rome Free AcademyGrades: 9-12Distance: 6.9 mi
Schools provided by the listing agent
- District: Rome
Source: NYSAMLSs. This data may not be complete. We recommend contacting the local school district to confirm school assignments for this home.



