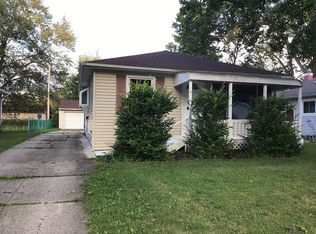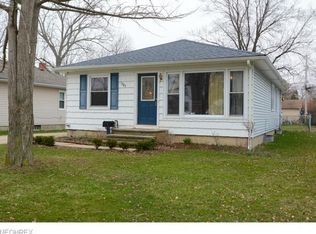Sold for $237,000
$237,000
5101 Forest Rd, Mentor, OH 44060
3beds
1,350sqft
Single Family Residence
Built in 1979
9,792.29 Square Feet Lot
$248,500 Zestimate®
$176/sqft
$1,989 Estimated rent
Home value
$248,500
$234,000 - $266,000
$1,989/mo
Zestimate® history
Loading...
Owner options
Explore your selling options
What's special
Be home for the Holidays!!! This beautifully updated 3-bedroom ranch-style home in Mentor, Ohio, just minutes from Headlands Beach State Park. This charming residence has been thoughtfully upgraded with a brand-new $13,000 roof, new luxury vinyl flooring, and a sleek stainless steel dishwasher.
Step inside to a bright, open layout that feels both spacious and inviting. The living area flows seamlessly into a cozy dining space, ideal for gatherings. Freshly painted walls and updated trim add polish throughout, while the new flooring provides a stylish foundation for daily life.
The kitchen combines functionality and style with ample counter space, storage, and that new stainless steel dishwasher. Each of the three bedrooms is generously sized, offering a peaceful retreat with natural light and closet space. The updated bathroom completes the modern look.
The covered back patio, featuring outdoor lights and a ceiling fan, is perfect for warm summer evenings with family and friends. The well-maintained yard offers even more space for outdoor fun.
Located in a prime Mentor neighborhood, this move-in-ready home keeps you close to parks, shopping, dining, and the beautiful Lake Erie waterfront. Experience lakeside living at its best—schedule your viewing today!
Zillow last checked: 8 hours ago
Listing updated: October 15, 2025 at 12:54pm
Listing Provided by:
Leslie Huffman leslie.huffman@cbschmidtohio.com330-235-4275,
Coldwell Banker Schmidt Realty
Bought with:
Judie Crockett, 260224
Howard Hanna
Melissa Kirby, 2022002817
Howard Hanna
Source: MLS Now,MLS#: 5077006 Originating MLS: Akron Cleveland Association of REALTORS
Originating MLS: Akron Cleveland Association of REALTORS
Facts & features
Interior
Bedrooms & bathrooms
- Bedrooms: 3
- Bathrooms: 1
- Full bathrooms: 1
- Main level bathrooms: 1
- Main level bedrooms: 3
Heating
- Forced Air, Gas
Cooling
- Central Air
Appliances
- Laundry: Main Level
Features
- Has basement: No
- Has fireplace: No
Interior area
- Total structure area: 1,350
- Total interior livable area: 1,350 sqft
- Finished area above ground: 1,350
Property
Parking
- Total spaces: 2
- Parking features: Attached, Direct Access, Electricity, Garage, Garage Door Opener
- Attached garage spaces: 2
Features
- Levels: One
- Stories: 1
- Patio & porch: Rear Porch, Covered, Front Porch, Patio
Lot
- Size: 9,792 sqft
Details
- Additional structures: Shed(s)
- Parcel number: 16D111X000180
Construction
Type & style
- Home type: SingleFamily
- Architectural style: Ranch
- Property subtype: Single Family Residence
Materials
- Vinyl Siding
- Roof: Asphalt,Fiberglass
Condition
- Updated/Remodeled
- Year built: 1979
Utilities & green energy
- Sewer: Public Sewer
- Water: Public
Community & neighborhood
Location
- Region: Mentor
- Subdivision: Mentor Headlands Park Sub
Other
Other facts
- Listing terms: Cash,Conventional,FHA,VA Loan
Price history
| Date | Event | Price |
|---|---|---|
| 12/20/2024 | Sold | $237,000-1.2%$176/sqft |
Source: | ||
| 11/28/2024 | Pending sale | $239,900$178/sqft |
Source: | ||
| 11/21/2024 | Contingent | $239,900$178/sqft |
Source: | ||
| 11/12/2024 | Price change | $239,900-2%$178/sqft |
Source: | ||
| 11/4/2024 | Price change | $244,900-1.1%$181/sqft |
Source: | ||
Public tax history
| Year | Property taxes | Tax assessment |
|---|---|---|
| 2024 | $2,435 +5% | $63,620 +25.8% |
| 2023 | $2,319 -0.5% | $50,590 |
| 2022 | $2,331 -0.3% | $50,590 |
Find assessor info on the county website
Neighborhood: 44060
Nearby schools
GreatSchools rating
- 5/10Sterling Morton Elementary SchoolGrades: K-5Distance: 1.1 mi
- 7/10Shore Middle SchoolGrades: 6-8Distance: 1.6 mi
- 8/10Mentor High SchoolGrades: 9-12Distance: 2.7 mi
Schools provided by the listing agent
- District: Mentor EVSD - 4304
Source: MLS Now. This data may not be complete. We recommend contacting the local school district to confirm school assignments for this home.

Get pre-qualified for a loan
At Zillow Home Loans, we can pre-qualify you in as little as 5 minutes with no impact to your credit score.An equal housing lender. NMLS #10287.

