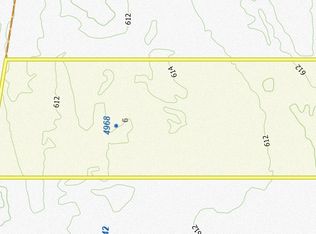Sold on 07/09/24
Price Unknown
5101 E McDowell Rd, Wasilla, AK 99654
5beds
3,152sqft
Single Family Residence
Built in 2000
5 Acres Lot
$632,200 Zestimate®
$--/sqft
$3,429 Estimated rent
Home value
$632,200
$569,000 - $702,000
$3,429/mo
Zestimate® history
Loading...
Owner options
Explore your selling options
What's special
Welcome to your dream home in Wasilla, Alaska! Offering vibrant mountain views from nearly every direction, this 5-acre, 5-bedroom, 3.5-bathroom home has unmatched versatility to fit any/all your needs now and in the future. For multi-generational living or rental income, the property features a spacious 3-bedroom 1-bathroom Additional Dwelling Unit (ADU/MIL). With its own entrance andamenities this additional space provides flexibility and convenience for your family, guests, or tenants; offering privacy while still being connected to the main residence. 5 acres is dry and all usable. Nestled in a low-traffic paved cul-de-sac, this stunning property offers an array of carefully curated amenities, including a transfer switch, ensuring uninterrupted power supply even during Alaska's rugged winters. There is also a designated secure mailbox and an abundance of storage throughout the home. This home has an attached high-ceiling 2-car garage, with convenient access from the main house and the ADU/MIL suite. For outdoor enthusiasts, the large yard and firepit are a draw for any outdoor gatherings. The location couldn't be more perfect. Enjoy access to Reed Lake and Little Sue River, where a public-use pavilion is available. The proximity to Skeetawk Ski Area, just a short 12-minute drive away, makes winter adventures a breeze. At the end of the day, unwind in the comfort of your home, knowing you've found your own piece of Alaskan paradise. Don't miss the opportunity to make this exceptional property yours - schedule a viewing today
Zillow last checked: 8 hours ago
Listing updated: September 29, 2024 at 07:31pm
Listed by:
Anita Raubeson Group,
Keller Williams Realty Alaska Group of Wasilla,
Jaclyn Hernandez,
RE/MAX Dynamic Properties
Bought with:
Aspire Realty Group
Real Broker B Street
Real Broker B Street
Source: AKMLS,MLS#: 24-5479
Facts & features
Interior
Bedrooms & bathrooms
- Bedrooms: 5
- Bathrooms: 4
- Full bathrooms: 3
- 1/2 bathrooms: 1
Heating
- Baseboard
Appliances
- Included: Dishwasher, Gas Cooktop, Range/Oven, Refrigerator
- Laundry: Washer &/Or Dryer Hookup
Features
- Arctic Entry, BR/BA on Main Level, Ceiling Fan(s), Den &/Or Office, Family Room, Pantry, Vaulted Ceiling(s)
- Flooring: Carpet, Ceramic Tile
- Has basement: No
- Common walls with other units/homes: No Common Walls
Interior area
- Total structure area: 3,152
- Total interior livable area: 3,152 sqft
Property
Parking
- Total spaces: 2
- Parking features: Circular Driveway, Attached, No Carport
- Attached garage spaces: 2
- Has uncovered spaces: Yes
Features
- Levels: Multi/Split,Two
- Stories: 2
- Patio & porch: Deck/Patio
- Exterior features: Private Yard
- Has view: Yes
- View description: Mountain(s)
- Waterfront features: None, No Access
Lot
- Size: 5 Acres
- Features: Cul-De-Sac, Fire Service Area, Horse Property, Road Service Area
- Topography: Level
Details
- Parcel number: 118N01E08C025
- Zoning: UNZ
- Zoning description: Not Zoned-all MSB but Palmer/Wasilla/Houston
- Horses can be raised: Yes
Construction
Type & style
- Home type: SingleFamily
- Architectural style: Other - See Remarks
- Property subtype: Single Family Residence
Materials
- Frame, Wood Frame - 2x6, Wood Siding
- Foundation: Block
- Roof: Asphalt,Shingle
Condition
- New construction: No
- Year built: 2000
Utilities & green energy
- Sewer: Septic Tank
- Water: Private, Well
- Utilities for property: Electric, Cable Connected
Community & neighborhood
Location
- Region: Wasilla
Other
Other facts
- Road surface type: Dirt, Gravel
Price history
| Date | Event | Price |
|---|---|---|
| 7/9/2024 | Sold | -- |
Source: | ||
| 6/11/2024 | Pending sale | $574,900$182/sqft |
Source: | ||
| 5/16/2024 | Listed for sale | $574,900-2.6%$182/sqft |
Source: | ||
| 11/3/2023 | Listing removed | $590,000$187/sqft |
Source: | ||
| 9/28/2023 | Price change | $590,000-0.8%$187/sqft |
Source: | ||
Public tax history
| Year | Property taxes | Tax assessment |
|---|---|---|
| 2025 | $6,513 +101% | $570,900 +106% |
| 2024 | $3,240 +8.4% | $277,119 +4.5% |
| 2023 | $2,988 -6.7% | $265,300 0% |
Find assessor info on the county website
Neighborhood: 99654
Nearby schools
GreatSchools rating
- 7/10John Shaw Elementary SchoolGrades: PK-5Distance: 2.5 mi
- 7/10Colony Middle SchoolGrades: PK,6-8Distance: 5 mi
- 8/10Colony High SchoolGrades: 9-12Distance: 5.7 mi
Schools provided by the listing agent
- Elementary: Shaw
- Middle: Colony
- High: Colony
Source: AKMLS. This data may not be complete. We recommend contacting the local school district to confirm school assignments for this home.
