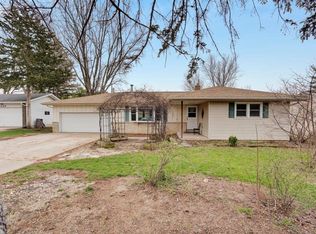3 bedroom 1.75 bath ranch on Madisons east side. House features; open kitchen, dining & living room. Private master bath. New roof, carpet and paint! This is a Fannie Mae HomePath property approved for HomePath Mortgage and Renovation financing. Purchase for as little as 3% down.
This property is off market, which means it's not currently listed for sale or rent on Zillow. This may be different from what's available on other websites or public sources.

