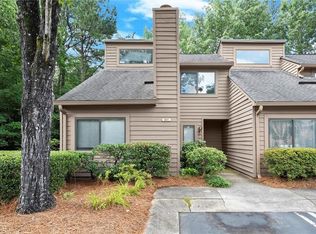Enjoy the tranquil setting of this expanded contemporary ranch and its convenient East Cobb location! Rough-hewn cedar trim and flagstone flooring welcome guests into the foyer overlooking the central courtyard. Relax in the fireside family room with vaulted ceilings, cedar beams and wainscoting. Host family gatherings in the natural light-filled, eat-in kitchen with additional seating at the breakfast bar. Savor morning coffee on the added screened porch overlooking the fully fenced and naturally landscaped yard...nearly 1/2 acre!Grow herbs in the courtyard or create your own oasis. Retreat to the main level owner's suite featuring custom walk-in closet and updated ensuite bath with quartz, travertine tile and oversized shower (increased 8ft in 2013 with home's expansion). Two guest bedrooms and an additional full bath complete the main level. The added 4th bedroom over the garage is the ideal space for a teen suite, art or yoga studio, media room, office or study area. Mere minutes to numerous restaurants, shops, bars, gyms, grocery and local library. Enjoy the many nearby Chattahoochee River parks and Soap Creek Trail. Six miles to North Springs MARTA station, 20 minutes to Downtown Alpharetta, Vinings and Buckhead and just 10 minutes to Historic Roswell and Sandy Springs. No Homeowners Association. Swim/tennis memberships available nearby at East Cobb Swim and Tennis and Sewell Park Pool and Tennis.
This property is off market, which means it's not currently listed for sale or rent on Zillow. This may be different from what's available on other websites or public sources.
