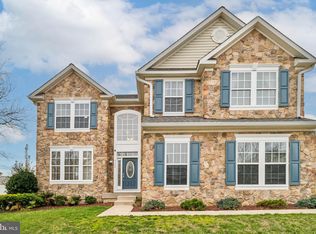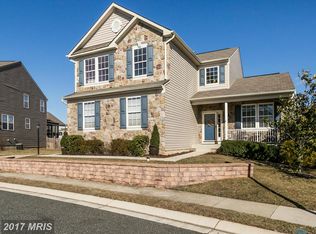Sold for $750,000
$750,000
5101 Crest Haven Way, Perry Hall, MD 21128
5beds
4,738sqft
Single Family Residence
Built in 2003
0.26 Acres Lot
$-- Zestimate®
$158/sqft
$4,625 Estimated rent
Home value
Not available
Estimated sales range
Not available
$4,625/mo
Zestimate® history
Loading...
Owner options
Explore your selling options
What's special
This stunning Colonial home, located in the highly sought-after Moores Orchard community in Perry Hall, offers nearly 5,000 square feet of beautifully finished living space and shows better than a model. From the moment you step inside, you’ll be welcomed by gleaming hardwood floors, soaring ceilings, and a dramatic two-story family room featuring a floor-to-ceiling stone fireplace. The home is enhanced with custom crown and chair moldings, designer paint, and upgraded lighting throughout. The gourmet kitchen features granite countertops, stainless steel appliances, and premium cabinetry. Beautifully remodeled bathrooms add a touch of luxury, while the fully finished basement includes an additional room that can serve as a sixth bedroom, guest suite, or home office. Step outside to a large rear deck with a gazebo, overlooking a spacious, fully fenced yard—perfect for entertaining, kids, or pets. Located just minutes from Chapel Hill Elementary School, Honeygo Regional Park, shopping, dining, and major commuter routes, this home truly has it all.
Zillow last checked: 8 hours ago
Listing updated: August 28, 2025 at 10:33am
Listed by:
Helen Ghimire 443-858-4456,
Ghimire Homes
Bought with:
Sudarshan Paudel, 668540
Ghimire Homes
Source: Bright MLS,MLS#: MDBC2135398
Facts & features
Interior
Bedrooms & bathrooms
- Bedrooms: 5
- Bathrooms: 4
- Full bathrooms: 3
- 1/2 bathrooms: 1
- Main level bathrooms: 1
- Main level bedrooms: 1
Primary bedroom
- Features: Flooring - Carpet
- Level: Upper
- Area: 320 Square Feet
- Dimensions: 20 X 16
Bedroom 2
- Features: Flooring - Carpet
- Level: Upper
- Area: 132 Square Feet
- Dimensions: 12 X 11
Bedroom 3
- Features: Flooring - Carpet
- Level: Upper
- Area: 121 Square Feet
- Dimensions: 11 X 11
Bedroom 4
- Features: Flooring - Carpet
- Level: Upper
- Area: 132 Square Feet
- Dimensions: 12 X 11
Bedroom 5
- Features: Flooring - HardWood
- Level: Main
- Area: 120 Square Feet
- Dimensions: 10 X 12
Bedroom 6
- Features: Flooring - HardWood
- Level: Main
- Area: 120 Square Feet
- Dimensions: 10 X 12
Other
- Level: Unspecified
Other
- Features: Flooring - HardWood
- Level: Main
- Area: 288 Square Feet
- Dimensions: 18 X 16
Breakfast room
- Features: Flooring - HardWood
- Level: Main
Dining room
- Features: Flooring - Carpet
- Level: Main
Family room
- Features: Flooring - HardWood, Fireplace - Gas
- Level: Main
Game room
- Features: Flooring - Carpet, Fireplace - Electric
- Level: Lower
Kitchen
- Features: Flooring - HardWood
- Level: Main
- Area: 156 Square Feet
- Dimensions: 13 X 12
Laundry
- Features: Flooring - Tile/Brick
- Level: Unspecified
Living room
- Features: Flooring - Carpet
- Level: Main
- Area: 144 Square Feet
- Dimensions: 12 X 12
Office
- Features: Flooring - HardWood
- Level: Main
- Area: 120 Square Feet
- Dimensions: 10 X 12
Storage room
- Level: Lower
Heating
- Forced Air, Natural Gas
Cooling
- Central Air, Electric
Appliances
- Included: Dishwasher, Disposal, Exhaust Fan, Microwave, Double Oven, Cooktop, Refrigerator, Gas Water Heater
- Laundry: Laundry Room
Features
- Kitchen - Gourmet, Butlers Pantry, Family Room Off Kitchen, Kitchen Island, Kitchen - Table Space, Dining Area, Eat-in Kitchen, Primary Bath(s), Entry Level Bedroom, Crown Molding, Double/Dual Staircase, Recessed Lighting, Open Floorplan, 2 Story Ceilings, 9'+ Ceilings, Cathedral Ceiling(s), Dry Wall, Vaulted Ceiling(s)
- Flooring: Wood
- Basement: Concrete,Rear Entrance,Full,Sump Pump,Walk-Out Access
- Number of fireplaces: 1
- Fireplace features: Gas/Propane, Glass Doors, Heatilator, Mantel(s)
Interior area
- Total structure area: 4,904
- Total interior livable area: 4,738 sqft
- Finished area above ground: 3,238
- Finished area below ground: 1,500
Property
Parking
- Total spaces: 2
- Parking features: Garage Door Opener, Garage Faces Side, Off Street, Attached
- Attached garage spaces: 2
Accessibility
- Accessibility features: None
Features
- Levels: Two
- Stories: 2
- Patio & porch: Deck
- Pool features: None
- Fencing: Back Yard
Lot
- Size: 0.26 Acres
- Features: Landscaped
Details
- Additional structures: Above Grade, Below Grade
- Parcel number: 04112300011864
- Zoning: R
- Special conditions: Standard
Construction
Type & style
- Home type: SingleFamily
- Architectural style: Colonial
- Property subtype: Single Family Residence
Materials
- Vinyl Siding, Stone
- Foundation: Permanent
- Roof: Asphalt
Condition
- New construction: No
- Year built: 2003
- Major remodel year: 2012
Details
- Builder model: HAMPTON MODEL/STUNNING INSIDE
- Builder name: RYLAND
Utilities & green energy
- Sewer: Public Septic, Public Sewer
- Water: Public
Green energy
- Energy efficient items: Appliances
Community & neighborhood
Location
- Region: Perry Hall
- Subdivision: Moores Orchard
HOA & financial
HOA
- Has HOA: Yes
- HOA fee: $100 semi-annually
- Services included: Snow Removal, Road Maintenance
- Association name: MOORES OCHARD
Other
Other facts
- Listing agreement: Exclusive Right To Sell
- Listing terms: Conventional,FHA,Cash,VA Loan
- Ownership: Fee Simple
- Road surface type: Paved
Price history
| Date | Event | Price |
|---|---|---|
| 8/28/2025 | Sold | $750,000-2.6%$158/sqft |
Source: | ||
| 8/6/2025 | Pending sale | $769,900$162/sqft |
Source: | ||
| 8/2/2025 | Listed for sale | $769,900+52.5%$162/sqft |
Source: | ||
| 1/20/2017 | Sold | $505,000+0%$107/sqft |
Source: Public Record Report a problem | ||
| 11/30/2016 | Pending sale | $504,900$107/sqft |
Source: Home Selling Assistance #BC9803015 Report a problem | ||
Public tax history
| Year | Property taxes | Tax assessment |
|---|---|---|
| 2025 | $9,418 +36.8% | $612,467 +7.8% |
| 2024 | $6,883 +8.5% | $567,933 +8.5% |
| 2023 | $6,344 +2.8% | $523,400 |
Find assessor info on the county website
Neighborhood: 21128
Nearby schools
GreatSchools rating
- 9/10Chapel Hill Elementary SchoolGrades: PK-5Distance: 0.4 mi
- 5/10Perry Hall Middle SchoolGrades: 6-8Distance: 2.5 mi
- 5/10Perry Hall High SchoolGrades: 9-12Distance: 2 mi
Schools provided by the listing agent
- District: Baltimore County Public Schools
Source: Bright MLS. This data may not be complete. We recommend contacting the local school district to confirm school assignments for this home.
Get pre-qualified for a loan
At Zillow Home Loans, we can pre-qualify you in as little as 5 minutes with no impact to your credit score.An equal housing lender. NMLS #10287.

