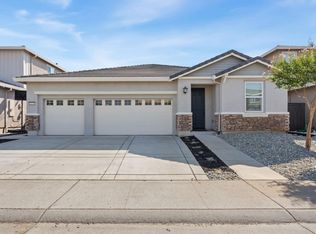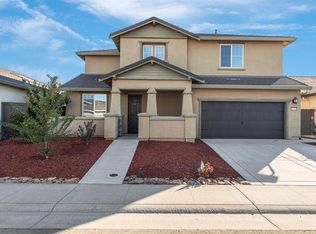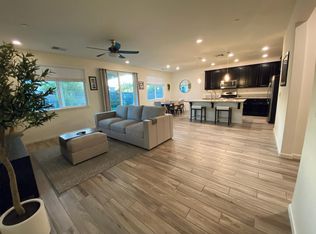The 3,105 square foot Carlyle plan is one of Lennar's newest architectural designs with families in mind. The Carlyle features 5 bedrooms, 3 baths and a 3-bay tandem garage. This unique floorplan has a gorgeous kitchen with granite countertops, GE appliances, a walk-in spacious pantry and island, all opening up to a large nook and inviting family room - perfect for entertaining! A bedroom and full bathroom on the first floor is perfect for guests or a home office. On the second floor, some bedrooms feature walk-in closets and the open loft are is perfect for a game room or home theater!
This property is off market, which means it's not currently listed for sale or rent on Zillow. This may be different from what's available on other websites or public sources.


