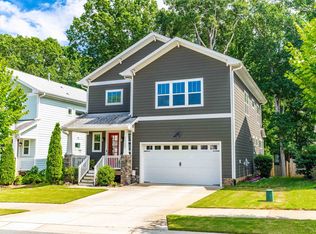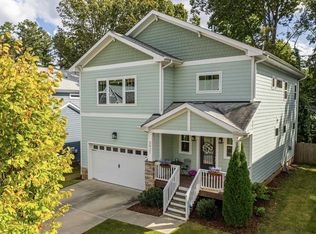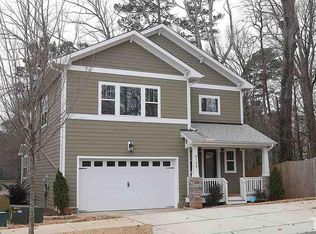Custom built New Construction in West Raleigh. 20 lot Subdivision Close to: 40,440,Fairgrounds,NCSU,Downtown Raleigh and Downtown Cary. Craftsman home with Site finished hardwood floors entire 1st flr, Quartz in kitchen and baths, tiled baths,Custom wood master closet, huge covered deck (Can be easily screened) nice pantry,large foyer, massive island in kitchen,windows everywhere and beefy trim package. Constructed with 2x6 exterior walls and stick built roof. Trees in backyard are protected (TCA) by HOA.
This property is off market, which means it's not currently listed for sale or rent on Zillow. This may be different from what's available on other websites or public sources.


