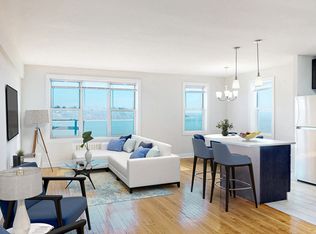Introducing the Melrose Floor Plan - a brand new, meticulously crafted 2 bed 2 bath residence spanning 1,234 square feet of thoughtfully designed living space in the vibrant community of Sayreville. This contemporary floor plan seamlessly blends modern design elements with high-end amenities, creating an environment tailored for elevated living. The open-concept layout harmoniously integrates the living, dining, and kitchen areas, while the bedrooms offer peaceful sanctuaries for rest and rejuvenation. Indulge in the conveniences of in-unit laundry, a resort-inspired swimming pool, and a cutting-edge fitness center. Experience unmatched comfort and style in this exceptional floor plan. Contact us today to schedule your tour and unlock the lifestyle you've been envisioning.
Apartment for rent
$2,945/mo
5101 Brown Rd #6-6305, Sayreville, NJ 08872
2beds
1,234sqft
Price may not include required fees and charges.
Apartment
Available Thu Oct 9 2025
Cats, dogs OK
-- A/C
In unit laundry
Garage parking
-- Heating
What's special
Modern design elementsIn-unit laundryPeaceful sanctuariesResort-inspired swimming poolHigh-end amenitiesOpen-concept layoutContemporary floor plan
- 12 days
- on Zillow |
- -- |
- -- |
Travel times
Add up to $600/yr to your down payment
Consider a first-time homebuyer savings account designed to grow your down payment with up to a 6% match & 4.15% APY.
Facts & features
Interior
Bedrooms & bathrooms
- Bedrooms: 2
- Bathrooms: 2
- Full bathrooms: 2
Appliances
- Included: Dryer, Washer
- Laundry: In Unit
Features
- Walk-In Closet(s)
- Flooring: Tile
Interior area
- Total interior livable area: 1,234 sqft
Property
Parking
- Parking features: Garage
- Has garage: Yes
- Details: Contact manager
Features
- Stories: 3
- Exterior features: Availability 24 Hours, Bicycle storage, Brushed nickel hardware, Complimentary Wi-Fi in common areas, Contemporary style kitchen with quartz countertops, Exterior Type: Conventional, FreewayAccess, Game Room, HardwoodFloor, High-End Appliances, Kaplan Kids Corner, On-Site Management, One and two bedroom floorplans, Pet Park, TV Lounge, Top Rated Sayreville School District, Wall-to-wall carpeting in bedrooms
Construction
Type & style
- Home type: Apartment
- Property subtype: Apartment
Condition
- Year built: 2014
Building
Details
- Building name: Camelot at Townelake
Management
- Pets allowed: Yes
Community & HOA
Community
- Features: Fitness Center, Playground, Pool
HOA
- Amenities included: Fitness Center, Pool
Location
- Region: Sayreville
Financial & listing details
- Lease term: 12 months
Price history
| Date | Event | Price |
|---|---|---|
| 7/8/2025 | Listed for rent | $2,945$2/sqft |
Source: Zillow Rentals | ||
Neighborhood: 08872
There are 8 available units in this apartment building
![[object Object]](https://photos.zillowstatic.com/fp/b69ab1a760309c67c02578815921006c-p_i.jpg)
