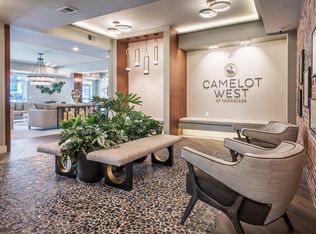Embrace contemporary living at its finest with the Phoenix Floor Plan, a brand-new 2 bed 2 bath residence spanning 1,298 square feet of thoughtfully designed space in Sayreville. This innovative floor plan seamlessly blends modern design with top-tier amenities, creating an unmatched living experience tailored to your lifestyle. From the expansive open layout to the premium finishes, every detail has been intentionally crafted to elevate your daily routine. Immerse yourself in the conveniences of a gourmet kitchen, spa-inspired bathrooms, and generous living areas that adapt to your needs. Complemented by a comprehensive amenity package including a resort-style pool, state-of-the-art fitness center, and lush green spaces, the Phoenix Floor Plan offers an exceptional residential oasis. Contact us today to schedule your tour and discover this extraordinary living opportunity.
Apartment for rent
Special offer
$3,210/mo
5101 Brown Rd #2-2207, Sayreville, NJ 08872
2beds
1,298sqft
Price is base rent and doesn't include required fees.
Apartment
Available now
Cats, dogs OK
-- A/C
In unit laundry
Garage parking
-- Heating
What's special
Resort-style poolPremium finishesGourmet kitchenSpa-inspired bathroomsLush green spacesExpansive open layout
- 48 days
- on Zillow |
- -- |
- -- |
Travel times
Facts & features
Interior
Bedrooms & bathrooms
- Bedrooms: 2
- Bathrooms: 2
- Full bathrooms: 2
Appliances
- Included: Dryer, Washer
- Laundry: In Unit
Features
- Walk-In Closet(s)
- Flooring: Tile
Interior area
- Total interior livable area: 1,298 sqft
Property
Parking
- Parking features: Garage
- Has garage: Yes
- Details: Contact manager
Features
- Stories: 3
- Exterior features: Availability 24 Hours, Bicycle storage, Brushed nickel hardware, Complimentary Wi-Fi in common areas, Contemporary style kitchen with quartz countertops, Exterior Type: Conventional, FreewayAccess, Game Room, HardwoodFloor, High-End Appliances, Kaplan Kids Corner, On-Site Management, One and two bedroom floorplans, Pet Park, TV Lounge, Top Rated Sayreville School District, Wall-to-wall carpeting in bedrooms
Construction
Type & style
- Home type: Apartment
- Property subtype: Apartment
Condition
- Year built: 2014
Building
Details
- Building name: Camelot at Townelake
Management
- Pets allowed: Yes
Community & HOA
Community
- Features: Fitness Center, Playground, Pool
HOA
- Amenities included: Fitness Center, Pool
Location
- Region: Sayreville
Financial & listing details
- Lease term: 12 months
Price history
| Date | Event | Price |
|---|---|---|
| 4/18/2025 | Price change | $3,210+5.8%$2/sqft |
Source: Zillow Rentals | ||
| 3/31/2025 | Listed for rent | $3,035$2/sqft |
Source: Zillow Rentals | ||
Neighborhood: 08872
There are 17 available units in this apartment building
- Special offer!Spring Promotion: Spring is in the air! -- Enjoy 2 Months Free on all vacant available 2 Bedroom brand new construction units with a quick move in!
![[object Object]](https://photos.zillowstatic.com/fp/35724880bbc87affd3f1e9aed74ed034-p_i.jpg)
