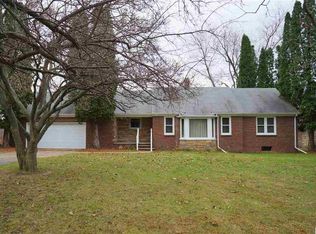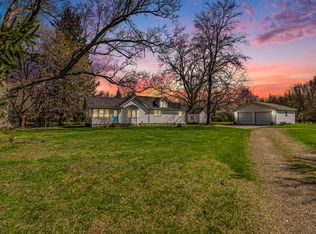Sold for $410,000
$410,000
5101 Bennett Rd, Jackson, MI 49201
3beds
1,846sqft
Single Family Residence
Built in 1990
2.5 Acres Lot
$-- Zestimate®
$222/sqft
$1,999 Estimated rent
Home value
Not available
Estimated sales range
Not available
$1,999/mo
Zestimate® history
Loading...
Owner options
Explore your selling options
What's special
Welcome to 5101 Bennett Rd.! Tucked away on 2.5 acres in the highly desired area, this sprawling ranch is truly a rare find. Offering 3 spacious bedrooms, 2.5 baths, and over 1,800 sq. ft. on the main level, the home shines with beautifully updated flooring, a refreshed kitchen, and a flowing floor plan that's perfect for everyday living or entertaining. The walkout basement is ready to finish, giving you the opportunity to add even more space tailored to your lifestyle.
And just steps from your back door—a massive 40x64 pole barn with a 50amp RV plug and overhead door, ideal for all your toys, projects, or the ultimate workshop. With the perfect blend of modern updates, wide-open space, and peaceful country living, this move-in ready property is one you won't want to miss.
Zillow last checked: 8 hours ago
Listing updated: October 20, 2025 at 06:38pm
Listed by:
Keith Tate 517-331-0732,
Prime Realty Group
Bought with:
Keith Tate, 6501400298
Prime Realty Group
Source: Greater Lansing AOR,MLS#: 291339
Facts & features
Interior
Bedrooms & bathrooms
- Bedrooms: 3
- Bathrooms: 2
- Full bathrooms: 2
Primary bedroom
- Level: First
- Area: 255 Square Feet
- Dimensions: 17 x 15
Bedroom 2
- Level: First
- Area: 144 Square Feet
- Dimensions: 12 x 12
Bedroom 3
- Level: First
- Area: 121 Square Feet
- Dimensions: 11 x 11
Dining room
- Description: Kitchen/Combo
- Level: First
- Area: 252 Square Feet
- Dimensions: 21 x 12
Kitchen
- Description: Kitchen/Combo
- Level: First
- Area: 252 Square Feet
- Dimensions: 21 x 12
Laundry
- Level: First
- Area: 80 Square Feet
- Dimensions: 10 x 8
Living room
- Level: First
- Area: 252 Square Feet
- Dimensions: 21 x 12
Heating
- Forced Air
Cooling
- Central Air
Appliances
- Included: Microwave, Washer/Dryer, Water Softener, Refrigerator, Range, Oven, Dishwasher
- Laundry: Laundry Room, Main Level
Features
- Flooring: Hardwood
- Basement: Full,Walk-Up Access
- Has fireplace: No
Interior area
- Total structure area: 3,692
- Total interior livable area: 1,846 sqft
- Finished area above ground: 1,846
- Finished area below ground: 0
Property
Parking
- Total spaces: 2
- Parking features: Additional Parking
- Garage spaces: 2
Features
- Levels: One
- Stories: 1
- Patio & porch: Deck, Front Porch
Lot
- Size: 2.50 Acres
Details
- Additional structures: Pole Barn
- Foundation area: 1846
- Parcel number: 38000071237600207
- Zoning description: Zoning
Construction
Type & style
- Home type: SingleFamily
- Architectural style: Ranch
- Property subtype: Single Family Residence
Materials
- Brick, Vinyl Siding
Condition
- Year built: 1990
Utilities & green energy
- Sewer: Septic Tank
- Water: Well
Community & neighborhood
Location
- Region: Jackson
- Subdivision: None
Other
Other facts
- Listing terms: VA Loan,Cash,Conventional,FHA,MSHDA
Price history
| Date | Event | Price |
|---|---|---|
| 10/17/2025 | Sold | $410,000$222/sqft |
Source: | ||
| 9/30/2025 | Pending sale | $410,000$222/sqft |
Source: | ||
| 9/25/2025 | Contingent | $410,000$222/sqft |
Source: | ||
| 9/21/2025 | Listed for sale | $410,000+32.3%$222/sqft |
Source: | ||
| 2/19/2023 | Listing removed | -- |
Source: | ||
Public tax history
| Year | Property taxes | Tax assessment |
|---|---|---|
| 2020 | $4,011 | $176,400 +5% |
| 2019 | $4,011 +11% | $168,000 -10.3% |
| 2018 | $3,613 | $187,200 -10.2% |
Find assessor info on the county website
Neighborhood: 49201
Nearby schools
GreatSchools rating
- 4/10Northwest Elementary SchoolGrades: 3-5Distance: 4.2 mi
- 4/10R.W. Kidder Middle SchoolGrades: 6-8Distance: 2.1 mi
- 6/10Northwest High SchoolGrades: 9-12Distance: 2 mi
Schools provided by the listing agent
- High: Northwest
Source: Greater Lansing AOR. This data may not be complete. We recommend contacting the local school district to confirm school assignments for this home.
Get pre-qualified for a loan
At Zillow Home Loans, we can pre-qualify you in as little as 5 minutes with no impact to your credit score.An equal housing lender. NMLS #10287.

