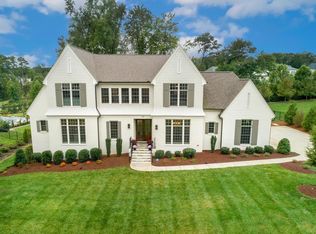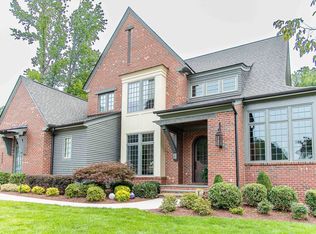Exquisite 2020 Parade Home by Ange Signature Homes! Timeless 2-story brick home w/fin daylight basement has open plan, perfect for entertaining/relaxing. Grand chef's kit, sunfilled breakfast & spacious family rm, all open to veranda thru glass sliders. Lofty 2 story foyer! Private 1st fl guest bedroom w/ WIC & ensuite bath. Awesome owners retreat boasts richly appointed BA & dreamy WIC w/island. Fin daylight basement w/huge rec rm, kitchenette, fitness rm. Future elevator, circular drive, 3 car garage.
This property is off market, which means it's not currently listed for sale or rent on Zillow. This may be different from what's available on other websites or public sources.

