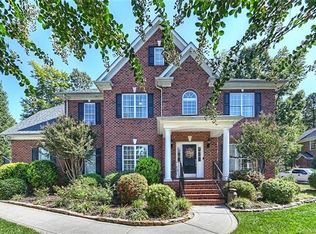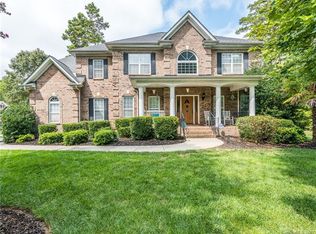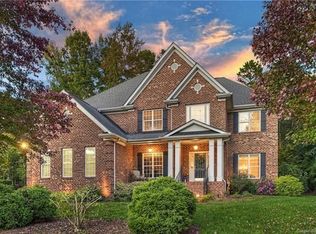Immaculate and spacious all brick pool home located in the Wesley Chapel/Weddington area. Enter to sunny foyer flanked by bright dining room with trey ceiling. Huge owner's suite and guest bedroom with full bath on main! Two-story great room with fireplace. Chef's kitchen with tons of storage, all stainless steel appliances with double oven, Antique Pearl Zodiac quartz tops, and breakfast area. Three more generous bedrooms with 2 full baths upstairs. Voluminous bonus room upstairs that must be seen. Fall of 2016 custom "Carolina style" Pebble Tec pool with tanning shelf and attached hot tub by local builder Winning Pools. Oversized paver/stamped concrete back patio. NEW carpeting and pad just installed. 2012 ~30 year architectural roof. Peaceful all brick community close to everything. One year HSA home warranty for peace of mind. WEDDINGTON SCHOOLS!
This property is off market, which means it's not currently listed for sale or rent on Zillow. This may be different from what's available on other websites or public sources.


