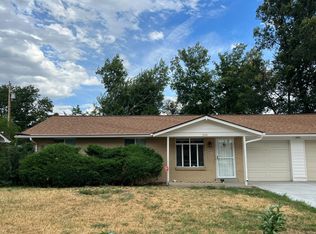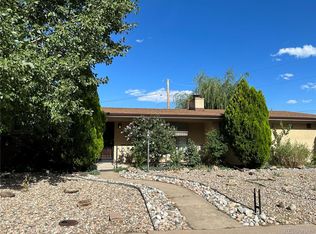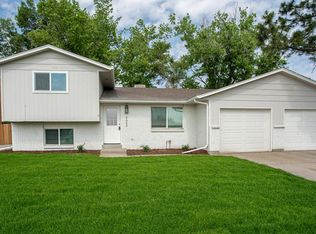Sold for $720,000 on 07/11/23
$720,000
5100 Tabor Street, Wheat Ridge, CO 80033
6beds
2,100sqft
Duplex
Built in 1971
0.33 Acres Lot
$784,300 Zestimate®
$343/sqft
$3,383 Estimated rent
Home value
$784,300
$745,000 - $831,000
$3,383/mo
Zestimate® history
Loading...
Owner options
Explore your selling options
What's special
Charming Duplex in Arvada on a Corner Lot*Incredible Investment Opportunity*Nearly Identical Units*Quaint, Space Efficient Kitchen*Large Cabinets Provide Plenty of Storage*Eat in Kitchen with Sliding Glass Door to Backyard*All Kitchen Appliances Included*Laundry Area in both Units includes Washer & Dryer*Three Sizable Bedrooms in Each Unit*One En Suite Bedroom with a Bathroom in Each Unit*Two Full Bedrooms with Closets in Each Unit*Bedroom Potential to be Home Office*Full Bathroom with Tub and Shower in Each Unit*Full Guest Bathroom in Unit 5110 Remodeled Recently*Hall Closet for Added Storage*Open and Bright Living Room*Large Picture Window Adds Natural Light*Opens to Eat In Kitchen Area*New Hot Water Heater in Fall of 2022*New in Unit 5110 Fall of 2022 includes New Luxury Vinyl Flooring, New Paint, New Washer & Dryer, New in Unit 5110 Spring of 2023 includes New Dishwasher*Prior to Current Tenant in Unit 5100, Recently Remodeled includes Newer Cabinets, Flooring, Appliances and Lighting*One Car Attached Garage for Each Unit*Generous Sized Garage*Wall Divides Garage into Separate Single Car Parking Areas for Each Unit*Garage Provides Added Storage*Two Extra Parking Spaces in Driveway for Each Unit*Separate Yard for Each Unit*Fully Fenced Yard with Mature Trees*Great Spot for Entertaining Family and Friends*Dog and Play Friendly Yard*Great Location!!*Easy Access to Old Towne Arvada Restaurants and Shopping*North Table Mountain, Van Bibber Creek Trail and Ralston Creek Trail Nearby Includes Hiking, Biking and Walking Trails*Apex Recreation Center Includes an Indoor Pool, Fitness Center and Ice Skating Rink*I-70 Takes You Straight to the Mountains Or Downtown Denver*Minutes from RTD Light Rail to Downtown Denver or Denver International Airport**Unit 5110 is currently vacant*Tenants in Unit 5100 have been there about 3yrs and will be on a month to month lease starting in June. They would like to continue to rent the unit if possible*
Zillow last checked: 8 hours ago
Listing updated: July 11, 2023 at 12:55pm
Listed by:
Carol Duncan 303-877-2642 carolduncanteam@gmail.com,
Keller Williams Realty Downtown LLC
Bought with:
Carol Duncan, 1205935
Keller Williams Realty Downtown LLC
Source: REcolorado,MLS#: 6174491
Facts & features
Interior
Bedrooms & bathrooms
- Bedrooms: 6
- Bathrooms: 4
- Full bathrooms: 2
- 1/2 bathrooms: 2
- Main level bathrooms: 4
- Main level bedrooms: 6
Bedroom
- Description: Two Full Bedrooms With Closets In Each Unit
- Level: Main
- Area: 120.65 Square Feet
- Dimensions: 9.5 x 12.7
Bedroom
- Description: One En Suite Bedroom With A Bathroom In Each Unit
- Level: Main
- Area: 120.65 Square Feet
- Dimensions: 9.5 x 12.7
Bedroom
- Description: Two Full Bedrooms With Closets In Each Unit
- Level: Main
- Area: 122.4 Square Feet
- Dimensions: 12 x 10.2
Bedroom
- Description: In Unit 5100
- Level: Main
Bedroom
- Description: In Unit 5100
- Level: Main
Bedroom
- Description: In Unit 5100
- Level: Main
Bathroom
- Description: Main Floor Guest Bathroom In Each Unit
- Level: Main
Bathroom
- Description: En Suite Bathroom In Bedroom In Each Unit
- Level: Main
Bathroom
- Description: In Unit 5100
- Level: Main
Bathroom
- Description: In Unit 5100
- Level: Main
Kitchen
- Description: Space Efficient Kitchen W/ Large Cabinets Provide Plenty Of Storage
- Level: Main
- Area: 178.42 Square Feet
- Dimensions: 8.11 x 22
Kitchen
- Description: In Unit 5100
- Level: Main
Living room
- Description: Open And Bright Living Room W/Large Picture Window Adds Natural Light
- Level: Main
- Area: 209.84 Square Feet
- Dimensions: 12.2 x 17.2
Living room
- Description: In Unit 5100
- Level: Main
Heating
- Baseboard, Hot Water
Cooling
- None
Appliances
- Included: Dishwasher, Dryer, Microwave, Range, Refrigerator, Washer
- Laundry: In Unit
Features
- Eat-in Kitchen, Laminate Counters, No Stairs
- Has basement: No
- Common walls with other units/homes: 1 Common Wall
Interior area
- Total structure area: 2,100
- Total interior livable area: 2,100 sqft
- Finished area above ground: 2,100
Property
Parking
- Total spaces: 1
- Parking features: Garage - Attached
- Attached garage spaces: 1
Features
- Levels: One
- Stories: 1
- Entry location: Ground
- Exterior features: Private Yard
- Fencing: Full
Lot
- Size: 0.33 Acres
- Features: Near Public Transit
Details
- Parcel number: 514112
- Special conditions: Standard
Construction
Type & style
- Home type: SingleFamily
- Property subtype: Duplex
- Attached to another structure: Yes
Materials
- Brick
- Roof: Composition
Condition
- Year built: 1971
Utilities & green energy
- Electric: 110V
- Sewer: Public Sewer
- Water: Public
- Utilities for property: Cable Available, Electricity Connected, Natural Gas Available, Natural Gas Connected
Community & neighborhood
Security
- Security features: Carbon Monoxide Detector(s), Smoke Detector(s)
Location
- Region: Wheat Ridge
- Subdivision: Standley Heights
Other
Other facts
- Listing terms: Cash,Conventional,VA Loan
- Ownership: Individual
- Road surface type: Paved
Price history
| Date | Event | Price |
|---|---|---|
| 7/11/2023 | Sold | $720,000+121.5%$343/sqft |
Source: | ||
| 1/15/2019 | Listing removed | $1,795$1/sqft |
Source: Zillow Rental Manager | ||
| 12/14/2018 | Price change | $1,795-10.3%$1/sqft |
Source: Zillow Rental Manager | ||
| 11/16/2018 | Listed for rent | $2,000$1/sqft |
Source: Owner | ||
| 10/13/2014 | Sold | $325,000-7.1%$155/sqft |
Source: Public Record | ||
Public tax history
| Year | Property taxes | Tax assessment |
|---|---|---|
| 2024 | $4,334 +34.7% | $47,191 |
| 2023 | $3,218 -3.7% | $47,191 +36% |
| 2022 | $3,340 +2.7% | $34,693 -4.9% |
Find assessor info on the county website
Neighborhood: 80033
Nearby schools
GreatSchools rating
- 5/10Vanderhoof Elementary SchoolGrades: K-5Distance: 1 mi
- 7/10Drake Junior High SchoolGrades: 6-8Distance: 0.6 mi
- 7/10Arvada West High SchoolGrades: 9-12Distance: 1.4 mi
Schools provided by the listing agent
- Elementary: Vanderhoof
- Middle: Drake
- High: Arvada West
- District: Jefferson County R-1
Source: REcolorado. This data may not be complete. We recommend contacting the local school district to confirm school assignments for this home.
Get a cash offer in 3 minutes
Find out how much your home could sell for in as little as 3 minutes with a no-obligation cash offer.
Estimated market value
$784,300
Get a cash offer in 3 minutes
Find out how much your home could sell for in as little as 3 minutes with a no-obligation cash offer.
Estimated market value
$784,300


