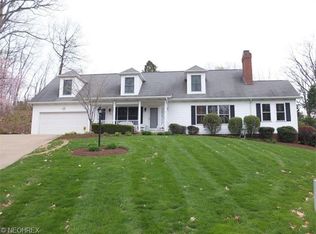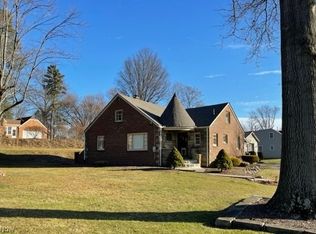Sold for $299,900 on 04/18/25
$299,900
5100 Summitview Cir NW, Canton, OH 44708
2beds
2,098sqft
Single Family Residence
Built in 1989
0.37 Acres Lot
$297,900 Zestimate®
$143/sqft
$1,448 Estimated rent
Home value
$297,900
$283,000 - $313,000
$1,448/mo
Zestimate® history
Loading...
Owner options
Explore your selling options
What's special
WOW!! Welcome to this custom Mohler built home in Sippo Lake allotment. This charming Tudor home is complete with open floor plan and private treed backyard, deck and fire pit. Step down to the spacious family room with fireplace, all custom casement windows, open staircase with beautiful natural light. Making your way into the beautifully updated kitchen you are greeted with all new appliances solid wood cabinets, an open concept you are sure to love and SO much more. This gem has newer carpets, flooring as well as, fresh paint throughout. You can't beat this park like setting with a stunning Sippo Lake view. If that isn't enough, there is an additional 285 sq ft in the finished recreation room which would be terrific for another living space. This property is a must see! Do not wait. Call for your showing today!
Zillow last checked: 8 hours ago
Listing updated: April 21, 2025 at 06:42am
Listing Provided by:
Casey Roch casey@caseyroch.com330-697-3403,
RE/MAX Infinity
Bought with:
Debbie L Ferrante, 2010000047
RE/MAX Edge Realty
Source: MLS Now,MLS#: 5106071 Originating MLS: Akron Cleveland Association of REALTORS
Originating MLS: Akron Cleveland Association of REALTORS
Facts & features
Interior
Bedrooms & bathrooms
- Bedrooms: 2
- Bathrooms: 2
- Full bathrooms: 1
- 1/2 bathrooms: 1
- Main level bathrooms: 1
Primary bedroom
- Features: Window Treatments
- Level: Second
- Dimensions: 14.00 x 15.00
Bedroom
- Features: Window Treatments
- Level: Second
- Dimensions: 12.00 x 11.00
Dining room
- Features: Window Treatments
- Level: First
- Dimensions: 12.00 x 13.00
Entry foyer
- Level: First
- Dimensions: 15.00 x 5.00
Family room
- Features: Fireplace
- Level: First
- Dimensions: 13.00 x 14.00
Kitchen
- Level: First
- Dimensions: 9.00 x 14.00
Laundry
- Level: First
- Dimensions: 6.00 x 5.00
Living room
- Features: Window Treatments
- Level: First
- Dimensions: 14.00 x 16.00
Recreation
- Level: Lower
- Dimensions: 12.00 x 26.00
Heating
- Forced Air, Fireplace(s), Gas
Cooling
- Central Air
Features
- Basement: Full,Finished
- Number of fireplaces: 1
- Fireplace features: Gas
Interior area
- Total structure area: 2,098
- Total interior livable area: 2,098 sqft
- Finished area above ground: 1,786
- Finished area below ground: 312
Property
Parking
- Total spaces: 2
- Parking features: Attached, Electricity, Garage, Garage Door Opener, Paved
- Attached garage spaces: 2
Features
- Levels: Two
- Stories: 2
- Patio & porch: Deck
- Fencing: Chain Link,Partial
- Has view: Yes
- View description: Water
- Has water view: Yes
- Water view: Water
- Waterfront features: Lake Privileges
Lot
- Size: 0.37 Acres
- Features: Irregular Lot
Details
- Parcel number: 04313555
Construction
Type & style
- Home type: SingleFamily
- Architectural style: Tudor
- Property subtype: Single Family Residence
Materials
- Brick, Stucco
- Roof: Asphalt,Fiberglass
Condition
- Year built: 1989
Details
- Builder name: Mohler
Utilities & green energy
- Sewer: Public Sewer
- Water: Public
Community & neighborhood
Location
- Region: Canton
- Subdivision: Shore View Allotment 01
Other
Other facts
- Listing terms: Cash,Conventional,FHA,VA Loan
Price history
| Date | Event | Price |
|---|---|---|
| 4/18/2025 | Sold | $299,900$143/sqft |
Source: | ||
| 3/17/2025 | Pending sale | $299,900$143/sqft |
Source: | ||
| 3/12/2025 | Price change | $299,900-1.6%$143/sqft |
Source: | ||
| 1/31/2025 | Listed for sale | $304,900-1.6%$145/sqft |
Source: | ||
| 1/31/2025 | Listing removed | $309,900$148/sqft |
Source: | ||
Public tax history
| Year | Property taxes | Tax assessment |
|---|---|---|
| 2024 | $4,601 +35.5% | $98,880 +46.1% |
| 2023 | $3,395 -0.5% | $67,700 |
| 2022 | $3,410 -6.1% | $67,700 |
Find assessor info on the county website
Neighborhood: 44708
Nearby schools
GreatSchools rating
- 7/10Pfeiffer Intermediate SchoolGrades: 5-6Distance: 0.6 mi
- 7/10Edison Middle SchoolGrades: 7-8Distance: 0.8 mi
- 5/10Perry High SchoolGrades: 9-12Distance: 1 mi
Schools provided by the listing agent
- District: Perry LSD Stark- 7614
Source: MLS Now. This data may not be complete. We recommend contacting the local school district to confirm school assignments for this home.

Get pre-qualified for a loan
At Zillow Home Loans, we can pre-qualify you in as little as 5 minutes with no impact to your credit score.An equal housing lender. NMLS #10287.
Sell for more on Zillow
Get a free Zillow Showcase℠ listing and you could sell for .
$297,900
2% more+ $5,958
With Zillow Showcase(estimated)
$303,858
