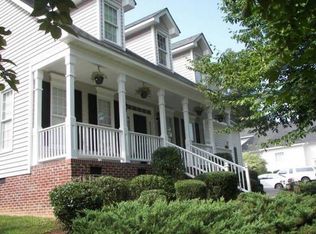Beautiful 3BR that lives like a 4BR w/finished basement + office on 0.77 acre lot! 1st flr master BR w/ vaulted ceiling & sep tub & shower. Spacious, open flr plan w/ new family rm hardwood floors & cat walk. Lrg eat-in kitchen w/ granite counter tops, SS appliances, travertine backsplash, & tile floor. 2 new dual zoned HVAC units w/ transferable warranty. Large basement w/ full bath, spare room & theater rm or workout area. Office has french doors & private balcony. Swimming pool community!
This property is off market, which means it's not currently listed for sale or rent on Zillow. This may be different from what's available on other websites or public sources.
