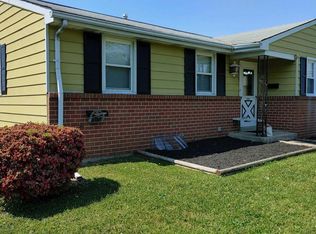Nice Size Rancher w/ Detached, One Car Garage with newer opener Connected by Breezeway on a Corner, Double Size Lot! Newer Gas Heat & HWH +2nd electric HWH, updated electric service in house and garage, 4 ceiling fans, plus a partially finished basement left for new owner to finish, with a 2nd kitchen in basement that just needs finishing touches, drywall and flooring! 2 Minutes to UMBC, Close to I-95, Short Drive to Stadiums & Downtown. Solid Home, but Needs Up-Dating. Estate Sale - Sold As-Is, - No Repairs Will Be Made.
This property is off market, which means it's not currently listed for sale or rent on Zillow. This may be different from what's available on other websites or public sources.

