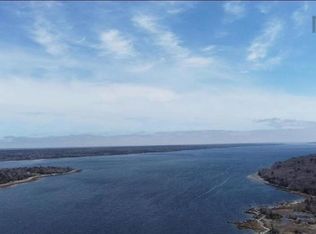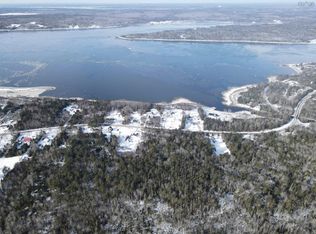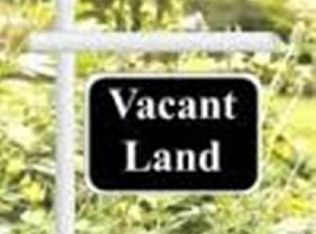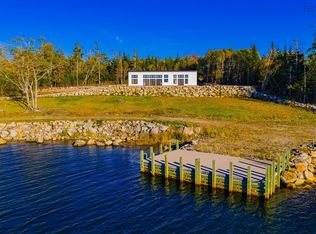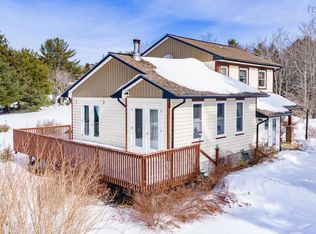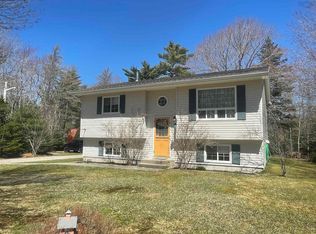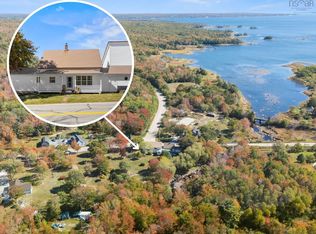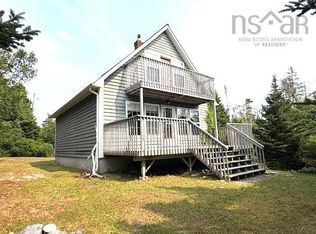5100 Sandy Point Rd, Shelburne, NS B0T 1W0
What's special
- 157 days |
- 723 |
- 43 |
Zillow last checked: 8 hours ago
Listing updated: January 29, 2026 at 05:47am
Anne Swim,
Keller Williams Select Realty (Shelburne) Brokerage
Facts & features
Interior
Bedrooms & bathrooms
- Bedrooms: 4
- Bathrooms: 2
- Full bathrooms: 2
- Main level bathrooms: 2
- Main level bedrooms: 1
Bedroom
- Level: Second
- Area: 81
- Dimensions: 9 x 9
Bedroom 1
- Level: Second
- Area: 132
- Dimensions: 14.67 x 9
Bedroom 2
- Level: Second
- Area: 145.67
- Dimensions: 19 x 7.67
Bathroom
- Level: Main
- Area: 68
- Dimensions: 6 x 11.33
Bathroom 1
- Level: Main
- Area: 61.63
- Dimensions: 7.25 x 8.5
Dining room
- Level: Main
- Area: 216.56
- Dimensions: 11.25 x 19.25
Kitchen
- Level: Main
- Area: 247
- Dimensions: 13 x 19
Living room
- Level: Main
Heating
- Baseboard, Heat Pump -Ductless, Stove
Appliances
- Included: Range, Refrigerator
Features
- High Speed Internet, Master Downstairs
- Flooring: Carpet, Engineered Hardwood, Hardwood, Vinyl
- Basement: Partial,Walk-Out Access
- Has fireplace: Yes
- Fireplace features: Wood Burning Stove
Interior area
- Total structure area: 1,802
- Total interior livable area: 1,802 sqft
- Finished area above ground: 1,802
Property
Parking
- Parking features: Gravel
Features
- Levels: One and One Half
- Stories: 1
- Patio & porch: Deck
- On waterfront: Yes
- Waterfront features: Across Road, Ocean Front
Lot
- Size: 2.35 Acres
- Features: Cleared, 1 to 2.99 Acres
Details
- Additional structures: Barn(s), Shed(s)
- Parcel number: 80100597
- Zoning: GDD
- Other equipment: Fuel Tank(s)
Construction
Type & style
- Home type: SingleFamily
- Property subtype: Single Family Residence
Materials
- Shingle Siding
- Foundation: Stone
- Roof: Asphalt
Condition
- New construction: No
Utilities & green energy
- Sewer: Septic Tank
- Water: Dug, Well
- Utilities for property: Cable Connected, Electricity Connected, Phone Connected, Electric
Community & HOA
Community
- Features: Playground, School Bus Service, Shopping, Marina, Place of Worship
Location
- Region: Shelburne
Financial & listing details
- Price per square foot: C$221/sqft
- Price range: C$399K - C$399K
- Date on market: 9/23/2025
- Exclusions: Dog Fencing, Ss Fridge, Washer/Dryer, Standup Freezer
- Ownership: Freehold
- Electric utility on property: Yes
(902) 875-6525
By pressing Contact Agent, you agree that the real estate professional identified above may call/text you about your search, which may involve use of automated means and pre-recorded/artificial voices. You don't need to consent as a condition of buying any property, goods, or services. Message/data rates may apply. You also agree to our Terms of Use. Zillow does not endorse any real estate professionals. We may share information about your recent and future site activity with your agent to help them understand what you're looking for in a home.
Price history
Price history
| Date | Event | Price |
|---|---|---|
| 10/10/2025 | Listed for sale | C$399,000C$221/sqft |
Source: | ||
| 10/2/2025 | Contingent | C$399,000C$221/sqft |
Source: | ||
| 9/23/2025 | Listed for sale | C$399,000+102%C$221/sqft |
Source: | ||
| 9/30/2020 | Listing removed | C$197,500C$110/sqft |
Source: RE/MAX South Shore Realty(1989) Ltd-Bridgewater #202017933 Report a problem | ||
| 9/23/2020 | Pending sale | C$197,500C$110/sqft |
Source: RE/MAX South Shore Realty(1989) Ltd-Bridgewater #202017933 Report a problem | ||
| 9/3/2020 | Listed for sale | C$197,500-12%C$110/sqft |
Source: RE/MAX South Shore Realty(1989) Ltd-Bridgewater #202017933 Report a problem | ||
| 8/1/2020 | Listing removed | C$224,400C$125/sqft |
Source: RE/MAX South Shore Realty(1989) Ltd-Bridgewater #201918533 Report a problem | ||
| 12/4/2019 | Listed for sale | C$224,400C$125/sqft |
Source: RE/MAX South Shore Realty(1989) Ltd-Bridgewater #201918533 Report a problem | ||
Public tax history
Public tax history
Tax history is unavailable.Climate risks
Neighborhood: B0T
Nearby schools
GreatSchools rating
No schools nearby
We couldn't find any schools near this home.
Schools provided by the listing agent
- Elementary: Hillcrest Academy
- High: Shelburne Regional High School
Source: NSAR. This data may not be complete. We recommend contacting the local school district to confirm school assignments for this home.
