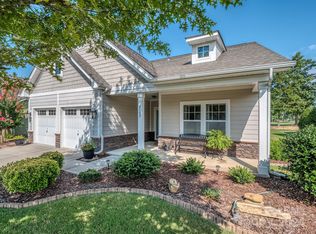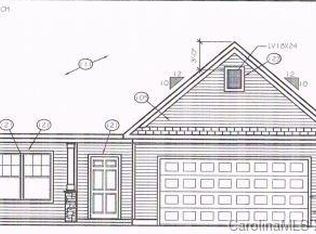Closed
$475,000
5100 Sand Trap Ct, Monroe, NC 28112
3beds
2,829sqft
Single Family Residence
Built in 2014
0.18 Acres Lot
$508,500 Zestimate®
$168/sqft
$2,512 Estimated rent
Home value
$508,500
$483,000 - $534,000
$2,512/mo
Zestimate® history
Loading...
Owner options
Explore your selling options
What's special
Beautiful, move-in ready, 1.5 story, 3 car garage golf course home in desirable Stonebridge. Stunning views of the 12th & 13th holes from the kitchen, great rm, primary bdrm w/sitting rm. Gorgeous new wide plank hardwds in the entire 1st floor w/wood treads on stairs. Gourmet chef’s kitchen w/oversized island, granite counters, ss appliances, plenty of cabinetry w/custom pullout drawers, walk-in pantry w/custom shelving, butler’s pantry & eat-in kitchen area. Spacious great room w/fireplace, beautiful built-ins. Large, screened porch leads to a paver patio w/sitting wall, bubbling rock water feature & a retractable awning. 1st floor primary w/dedicated sitting room, walk-in closet & spa-like bath w/dual vanity. 1st floor also features a dining room w/coffered ceiling, a secondary bdrm, full bath & custom laundry w/beautiful cabinetry, under mount lighting & ss steel sink. Oversized bonus on 2nd floor w/built-ins, a dedicated bdrm, full bath & walk-in attic great for storage.
Zillow last checked: 8 hours ago
Listing updated: May 09, 2023 at 10:47am
Listing Provided by:
Karen Scully karen@karenscullyhomes.com,
Keller Williams Connected
Bought with:
Sharon West
Maxx West Realty Inc
Source: Canopy MLS as distributed by MLS GRID,MLS#: 4010976
Facts & features
Interior
Bedrooms & bathrooms
- Bedrooms: 3
- Bathrooms: 3
- Full bathrooms: 3
- Main level bedrooms: 2
Primary bedroom
- Features: Tray Ceiling(s), Walk-In Closet(s)
- Level: Main
Bedroom s
- Level: Main
Bedroom s
- Features: Walk-In Closet(s)
- Level: Upper
Bathroom full
- Level: Main
Bathroom full
- Level: Upper
Bonus room
- Features: Attic Walk In, Built-in Features
- Level: Upper
Dining room
- Features: Tray Ceiling(s)
- Level: Main
Great room
- Features: Built-in Features, Tray Ceiling(s)
- Level: Main
Kitchen
- Features: Walk-In Pantry
- Level: Main
Laundry
- Features: Built-in Features
- Level: Main
Heating
- Electric, Heat Pump
Cooling
- Ceiling Fan(s)
Appliances
- Included: Dishwasher, Disposal, Electric Cooktop, Electric Oven, Microwave
- Laundry: Laundry Room, Main Level
Features
- Built-in Features, Kitchen Island, Open Floorplan, Pantry, Tray Ceiling(s)(s), Walk-In Closet(s)
- Flooring: Carpet, Hardwood, Tile
- Has basement: No
- Attic: Walk-In
- Fireplace features: Gas, Gas Log, Gas Vented, Great Room
Interior area
- Total structure area: 2,829
- Total interior livable area: 2,829 sqft
- Finished area above ground: 2,829
- Finished area below ground: 0
Property
Parking
- Total spaces: 3
- Parking features: Driveway, Garage on Main Level
- Garage spaces: 3
- Has uncovered spaces: Yes
Features
- Levels: One and One Half
- Stories: 1
- Patio & porch: Covered, Front Porch, Rear Porch, Screened
- Exterior features: In-Ground Irrigation
- Has view: Yes
- View description: Golf Course
Lot
- Size: 0.18 Acres
- Dimensions: 70' x 109" x 70' x 109"
- Features: On Golf Course
Details
- Additional structures: Shed(s)
- Parcel number: 09417116
- Zoning: AF8
- Special conditions: Standard
Construction
Type & style
- Home type: SingleFamily
- Architectural style: Transitional
- Property subtype: Single Family Residence
Materials
- Fiber Cement, Stone
- Foundation: Slab
- Roof: Shingle
Condition
- New construction: No
- Year built: 2014
Utilities & green energy
- Sewer: County Sewer
- Water: County Water
Community & neighborhood
Location
- Region: Monroe
- Subdivision: Stonebridge
Other
Other facts
- Listing terms: Cash,Conventional,VA Loan
- Road surface type: Concrete, Paved
Price history
| Date | Event | Price |
|---|---|---|
| 5/9/2023 | Sold | $475,000-4%$168/sqft |
Source: | ||
| 3/22/2023 | Listed for sale | $495,000+75.5%$175/sqft |
Source: | ||
| 7/10/2014 | Sold | $282,000+571.4%$100/sqft |
Source: Public Record | ||
| 1/21/2014 | Sold | $42,000$15/sqft |
Source: Public Record | ||
Public tax history
| Year | Property taxes | Tax assessment |
|---|---|---|
| 2025 | $2,634 +23.1% | $547,000 +64.5% |
| 2024 | $2,139 +1.4% | $332,600 |
| 2023 | $2,110 | $332,600 |
Find assessor info on the county website
Neighborhood: 28112
Nearby schools
GreatSchools rating
- 6/10Western Union Elementary SchoolGrades: PK-5Distance: 3.2 mi
- 3/10Parkwood Middle SchoolGrades: 6-8Distance: 2.9 mi
- 8/10Parkwood High SchoolGrades: 9-12Distance: 2.7 mi
Schools provided by the listing agent
- Elementary: Western Union
- Middle: Parkwood
- High: Parkwood
Source: Canopy MLS as distributed by MLS GRID. This data may not be complete. We recommend contacting the local school district to confirm school assignments for this home.
Get a cash offer in 3 minutes
Find out how much your home could sell for in as little as 3 minutes with a no-obligation cash offer.
Estimated market value
$508,500
Get a cash offer in 3 minutes
Find out how much your home could sell for in as little as 3 minutes with a no-obligation cash offer.
Estimated market value
$508,500

