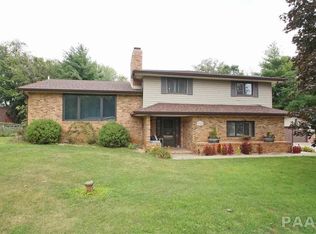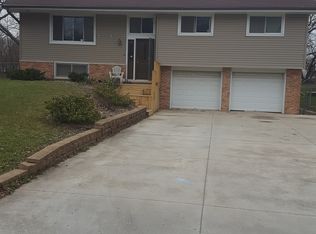Nice ranch just minutes from schools, golf course and airport. House and gazebo have new roofs as of October 2017. Fireplace in family room leads to patio overlooking large partially fenced yard with outbuildings. Basement rec room has built-in bar. Wood shed and garden shed provide extra storage for all those yard treasures. This home includes a large 33 x 23 barn with a full loft. Home is in an estate. Estate sale scheduled for June 14, 15 and 16. Call for an appointment and make this house your home.
This property is off market, which means it's not currently listed for sale or rent on Zillow. This may be different from what's available on other websites or public sources.

