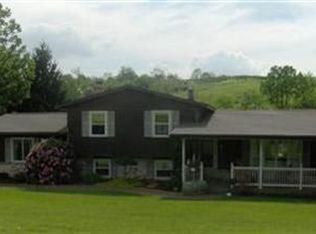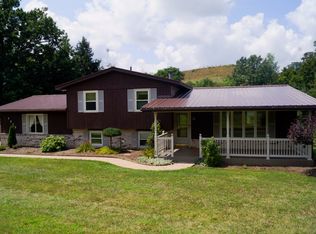Sold for $375,000
$375,000
5100 Pinto Rd SE, Carrollton, OH 44615
3beds
1,836sqft
Single Family Residence
Built in 2002
15.9 Acres Lot
$372,900 Zestimate®
$204/sqft
$2,072 Estimated rent
Home value
$372,900
$354,000 - $392,000
$2,072/mo
Zestimate® history
Loading...
Owner options
Explore your selling options
What's special
Your Private Country Escape Awaits!!
Only minutes from town, tucked away in a peaceful setting with inspirational views, this one-of-a-kind property offers the perfect blend of rustic charm and modern comfort. Sitting on nearly 16 acres, this stunning 32' x 100' barndominium pairs cozy living with endless possibilities for horses, livestock, or recreation. Step inside and you’ll find over 1,800 sq. ft. of inviting living space, complete with 3 bedrooms and 2.5 baths. A stunning stone see-through fireplace anchors the home, while vaulted ceilings, rich natural woodwork, sliding barn doors, and warm rustic touches create an atmosphere that feels both spacious and welcoming. Just beyond the back door, a barn with 7 horse stalls provides convenience and flexibility—whether you keep it as-is for your animals or repurpose it for hobbies, storage, or even a workshop. The land itself is equally impressive: fenced pastures, two spring-fed watering troughs, and hay production year after year. The property’s stocked, spring-fed pond makes for peaceful mornings by the water or an afternoon of relaxing fishing. Unrestricted by zoning or deed restrictions, you have the freedom to make this property your own. Raise animals, enjoy recreational space, or simply embrace the serenity of country living. All while being just minutes from shopping, dining, and schools. Scenic views, fresh country air, and a lifestyle filled with possibility—it’s all here. Don’t miss the chance to experience this hidden gem. Call today to schedule your private showing!
Zillow last checked: 8 hours ago
Listing updated: November 20, 2025 at 05:29am
Listing Provided by:
Sarah Omaits 330-771-7817 sarahomaits@gmail.com,
Real of Ohio,
Deborah S Rodriguez 740-632-7580,
Real of Ohio
Bought with:
Theresa Robin, 2023000415
Kelly Warren and Associates RE Solutions
Kelly L Warren, 2018003552
Kelly Warren and Associates RE Solutions
Source: MLS Now,MLS#: 5144404 Originating MLS: Other/Unspecificed
Originating MLS: Other/Unspecificed
Facts & features
Interior
Bedrooms & bathrooms
- Bedrooms: 3
- Bathrooms: 3
- Full bathrooms: 2
- 1/2 bathrooms: 1
- Main level bathrooms: 3
- Main level bedrooms: 3
Primary bedroom
- Description: Flooring: Wood
- Features: Built-in Features, Fireplace, Primary Downstairs, Natural Woodwork, Walk-In Closet(s)
- Level: First
- Dimensions: 16 x 11
Bedroom
- Description: Flooring: Wood
- Features: Vaulted Ceiling(s), Natural Woodwork
- Level: First
- Dimensions: 11 x 12
Bedroom
- Description: Flooring: Laminate
- Level: First
- Dimensions: 10 x 12
Eat in kitchen
- Description: Flooring: Wood
- Features: High Ceilings, Vaulted Ceiling(s), Bar, Natural Woodwork
- Level: First
- Dimensions: 20 x 11
Great room
- Description: Flooring: Wood
- Features: Built-in Features, Cathedral Ceiling(s), Fireplace, High Ceilings, Vaulted Ceiling(s), Natural Woodwork
- Level: First
- Dimensions: 16 x 20
Living room
- Description: Flooring: Laminate
- Features: Natural Woodwork
- Level: First
Heating
- Fireplace(s), Propane, Radiant, Wood
Cooling
- Ceiling Fan(s), Wall Unit(s), Wall/Window Unit(s)
Appliances
- Included: Cooktop, Dishwasher, Microwave, Range, Refrigerator
- Laundry: Electric Dryer Hookup, Laundry Closet
Features
- Ceiling Fan(s), Cathedral Ceiling(s), Eat-in Kitchen, High Ceilings, High Speed Internet, Kitchen Island, Primary Downstairs, Open Floorplan, Storage, Vaulted Ceiling(s), Natural Woodwork, Walk-In Closet(s)
- Windows: Skylight(s)
- Has basement: No
- Number of fireplaces: 2
- Fireplace features: Double Sided, Great Room, Primary Bedroom, Wood Burning
Interior area
- Total structure area: 1,836
- Total interior livable area: 1,836 sqft
- Finished area above ground: 1,836
- Finished area below ground: 0
Property
Parking
- Total spaces: 1
- Parking features: Attached, Garage
- Attached garage spaces: 1
Accessibility
- Accessibility features: Accessible Bedroom, Accessible Common Area, Accessible Closets, Accessible Central Living Area
Features
- Levels: One
- Stories: 1
- Patio & porch: Covered, Front Porch, Porch
- Pool features: None
- Fencing: Fenced,Wire
- Has view: Yes
Lot
- Size: 15.90 Acres
- Features: Farm, Gentle Sloping, Horse Property, Pasture, Private, Pond on Lot, Views
Details
- Additional structures: Outbuilding
- Additional parcels included: 330001278007,330001278001,330000112000
- Parcel number: 330001278.008
- Special conditions: Standard
- Horses can be raised: Yes
Construction
Type & style
- Home type: SingleFamily
- Architectural style: Other,Ranch
- Property subtype: Single Family Residence
Materials
- Metal Siding
- Foundation: Slab
- Roof: Metal
Condition
- Year built: 2002
Utilities & green energy
- Sewer: Septic Tank
- Water: Well
Community & neighborhood
Community
- Community features: Fishing
Location
- Region: Carrollton
Price history
| Date | Event | Price |
|---|---|---|
| 10/1/2025 | Pending sale | $379,000+1.1%$206/sqft |
Source: | ||
| 9/29/2025 | Sold | $375,000-1.1%$204/sqft |
Source: | ||
| 8/30/2025 | Contingent | $379,000$206/sqft |
Source: | ||
| 8/22/2025 | Listed for sale | $379,000-5.2%$206/sqft |
Source: | ||
| 3/1/2025 | Listing removed | $399,900$218/sqft |
Source: | ||
Public tax history
| Year | Property taxes | Tax assessment |
|---|---|---|
| 2024 | $1,547 +0.7% | $45,710 |
| 2023 | $1,537 +0.9% | $45,710 |
| 2022 | $1,523 +17.9% | $45,710 +20.5% |
Find assessor info on the county website
Neighborhood: 44615
Nearby schools
GreatSchools rating
- 3/10Dellroy Elementary SchoolGrades: PK-5Distance: 5.1 mi
- 7/10Carrollton High SchoolGrades: 6-12Distance: 4.6 mi
- NACarrollton Elementary SchoolGrades: PK-5Distance: 5.1 mi
Schools provided by the listing agent
- District: Carrollton EVSD - 1002
Source: MLS Now. This data may not be complete. We recommend contacting the local school district to confirm school assignments for this home.

Get pre-qualified for a loan
At Zillow Home Loans, we can pre-qualify you in as little as 5 minutes with no impact to your credit score.An equal housing lender. NMLS #10287.

