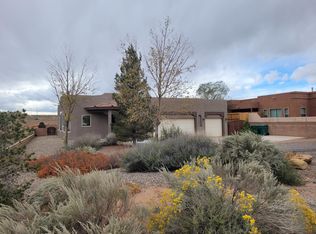Sold
Price Unknown
5100 Onies Ct NE, Rio Rancho, NM 87144
3beds
2,131sqft
Single Family Residence
Built in 2005
0.5 Acres Lot
$474,900 Zestimate®
$--/sqft
$2,580 Estimated rent
Home value
$474,900
$451,000 - $499,000
$2,580/mo
Zestimate® history
Loading...
Owner options
Explore your selling options
What's special
Don't miss this opportunity to own this custom 3 bedroom/2 bathroom, single level beauty in Rio Rancho. Sitting on a half acre lot, with no HOA , plenty of room for trailers or RV's, and Amazing mountain views! A beautiful private courtyard greets you as you arrive on the property. As you enter the home you'll appreciate the open concept floorplan and 12 foot ceilings along with the gas fireplace in the great room with its spectacular views of the mountains. The kitchen has granite tiled countertops, Alder cabinets. large walk-in panty and island with breakfast bar. A large primary suite with its own bathroom with double sinks and tiled bath surround along with a large walk-in closet make a perfect owners retreat. There are two additional bedrooms, a full bath and large laundry room.
Zillow last checked: 8 hours ago
Listing updated: January 22, 2026 at 11:45am
Listed by:
Laurie A Griffo 505-429-6068,
Realty One of New Mexico
Bought with:
Laurie A Griffo, 20412
Realty One of New Mexico
Source: SWMLS,MLS#: 1095570
Facts & features
Interior
Bedrooms & bathrooms
- Bedrooms: 3
- Bathrooms: 2
- Full bathrooms: 2
Primary bedroom
- Level: Main
- Area: 262.5
- Dimensions: 15 x 17.5
Kitchen
- Level: Main
- Area: 182
- Dimensions: 14 x 13
Living room
- Level: Main
- Area: 288.75
- Dimensions: 16.5 x 17.5
Heating
- Central, Forced Air, Natural Gas
Cooling
- Refrigerated
Appliances
- Included: Dishwasher, Disposal, Microwave, Refrigerator
- Laundry: Gas Dryer Hookup, Washer Hookup, Dryer Hookup, ElectricDryer Hookup
Features
- Ceiling Fan(s), Dual Sinks, Great Room, High Ceilings, Main Level Primary, Tub Shower, Walk-In Closet(s)
- Flooring: Carpet, Tile
- Windows: Double Pane Windows, Insulated Windows
- Has basement: No
- Number of fireplaces: 1
- Fireplace features: Glass Doors, Log Lighter
Interior area
- Total structure area: 2,131
- Total interior livable area: 2,131 sqft
Property
Parking
- Total spaces: 2
- Parking features: Garage
- Garage spaces: 2
Accessibility
- Accessibility features: None
Features
- Levels: One
- Stories: 1
- Exterior features: Courtyard, Private Yard
Lot
- Size: 0.50 Acres
Details
- Parcel number: R101373, 0101373
- Zoning description: E-1
Construction
Type & style
- Home type: SingleFamily
- Property subtype: Single Family Residence
Materials
- Frame, Stucco
- Roof: Flat
Condition
- Resale
- New construction: No
- Year built: 2005
Utilities & green energy
- Sewer: Septic Tank
- Water: Private, Well
- Utilities for property: Cable Available, Electricity Connected, Natural Gas Connected, Phone Available
Green energy
- Energy generation: None
Community & neighborhood
Location
- Region: Rio Rancho
- Subdivision: Rio Rancho Estates
Other
Other facts
- Listing terms: Cash,Conventional,FHA,VA Loan
Price history
| Date | Event | Price |
|---|---|---|
| 1/21/2026 | Sold | -- |
Source: | ||
| 12/13/2025 | Pending sale | $475,000$223/sqft |
Source: | ||
| 12/12/2025 | Listed for sale | $475,000+18.8%$223/sqft |
Source: | ||
| 9/9/2022 | Sold | -- |
Source: | ||
| 8/9/2022 | Pending sale | $400,000$188/sqft |
Source: | ||
Public tax history
| Year | Property taxes | Tax assessment |
|---|---|---|
| 2025 | $4,329 -4.7% | $136,054 +3% |
| 2024 | $4,544 +2.2% | $132,092 +2.5% |
| 2023 | $4,445 +35.3% | $128,902 +43.4% |
Find assessor info on the county website
Neighborhood: 87144
Nearby schools
GreatSchools rating
- 7/10Enchanted Hills Elementary SchoolGrades: K-5Distance: 1.5 mi
- 7/10Rio Rancho Middle SchoolGrades: 6-8Distance: 1.6 mi
- 7/10V Sue Cleveland High SchoolGrades: 9-12Distance: 1.1 mi
Get a cash offer in 3 minutes
Find out how much your home could sell for in as little as 3 minutes with a no-obligation cash offer.
Estimated market value$474,900
Get a cash offer in 3 minutes
Find out how much your home could sell for in as little as 3 minutes with a no-obligation cash offer.
Estimated market value
$474,900
