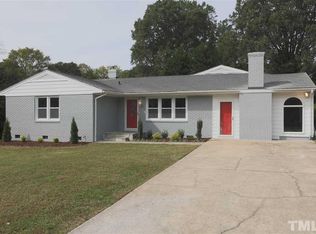PARTIAL BRICK RANCH HOME INSIDE BELTLINE. CONVENIENT TO ACCESS 440 TO RDU/RTP. MINUTES TO NCSU AND DOWNTOWN RALEIGH. WONDERFUL NEIGHBORHOOD .GREAT SCHOOLS. LEISURELY WALK TO KENTWOOD PARK FOR TENNIS, ETC. 2 MIN. DRIVE TO LAKE JOHNSON FOR BOATING / GREENWAYS. ONE OF RALEIGH'S BEST KEPT SECRETS. HOME IS ON LARGE FLAT LOT. DEN WAS AN ADDITION W/ WOOD PANELING , BUILT-IN BOOKSHELVES/DESK AREA UNIT. SITTING RM W/ CLOSET AND SHOWER OFF MASTER. SELLING "AS IS ".
This property is off market, which means it's not currently listed for sale or rent on Zillow. This may be different from what's available on other websites or public sources.
