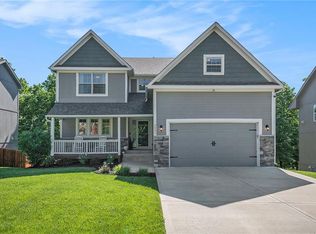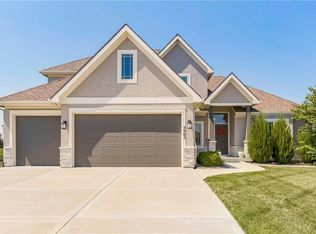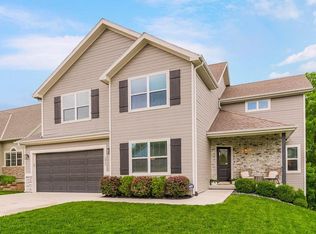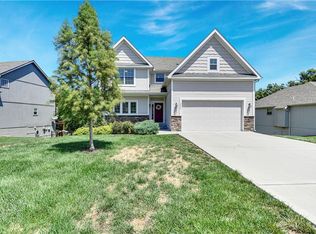Sold
Price Unknown
5100 NW Montebella Dr, Riverside, MO 64150
4beds
3,511sqft
Single Family Residence
Built in 2017
0.25 Acres Lot
$637,400 Zestimate®
$--/sqft
$4,051 Estimated rent
Home value
$637,400
$555,000 - $733,000
$4,051/mo
Zestimate® history
Loading...
Owner options
Explore your selling options
What's special
Soaring ceilings, beautiful woodwork, and an amazing flow make this one owner newer construction home totally turn key and move in ready. Step in to your beautiful entryway with upscale barn door leading to private office or enjoy your spacious living room with floor to ceiling windows, built-ins and stone surround fireplace. Open chef's kitchen with oversized island, double oven walk-in pantry and formal dining room. Enjoy your screened in porch overlooking your private backyard. Main floor boasts primary suite with updated bathroom and walk-in closet. Downstairs, find room for recreation, entertaining and more. The spacious recreation room boasts second fireplace, a full bar and kitchen, game area plus 2 bedrooms, John Deere Room, and plenty of unfinished space for you to make your own.
Everything new 7 years ago (built in 2017) plus many upgrades!
Zillow last checked: 8 hours ago
Listing updated: August 06, 2024 at 01:12pm
Listing Provided by:
Stacy Porto 816-401-6514,
ReeceNichols -The Village,
Stacy Porto Team 816-401-6514,
ReeceNichols -The Village
Bought with:
Alex Nguyen, 2015036312
Platinum Realty LLC
Source: Heartland MLS as distributed by MLS GRID,MLS#: 2495191
Facts & features
Interior
Bedrooms & bathrooms
- Bedrooms: 4
- Bathrooms: 3
- Full bathrooms: 3
Primary bedroom
- Level: Main
Bedroom 1
- Level: Main
Bedroom 3
- Level: Basement
Bedroom 4
- Level: Basement
Primary bathroom
- Level: Main
Bathroom 1
- Level: Main
Bathroom 2
- Level: Basement
Bathroom 2
- Level: Main
Kitchen
- Level: Main
Laundry
- Level: Main
Office
- Level: Main
Recreation room
- Level: Basement
Heating
- Heatpump/Gas
Cooling
- Electric
Appliances
- Laundry: Laundry Room, Off The Kitchen
Features
- Basement: Finished,Full
- Number of fireplaces: 1
- Fireplace features: Great Room
Interior area
- Total structure area: 3,511
- Total interior livable area: 3,511 sqft
- Finished area above ground: 3,511
Property
Parking
- Total spaces: 3
- Parking features: Attached, Garage Faces Front
- Attached garage spaces: 3
Lot
- Size: 0.25 Acres
Details
- Parcel number: 233005200007124000
Construction
Type & style
- Home type: SingleFamily
- Property subtype: Single Family Residence
Materials
- Stucco & Frame
- Roof: Composition
Condition
- Year built: 2017
Details
- Builder model: The hillcrest
- Builder name: Integrity Homes
Utilities & green energy
- Sewer: Public Sewer
- Water: Public
Community & neighborhood
Location
- Region: Riverside
- Subdivision: Montebella
Other
Other facts
- Ownership: Private
Price history
| Date | Event | Price |
|---|---|---|
| 8/2/2024 | Sold | -- |
Source: | ||
| 7/2/2024 | Pending sale | $619,900$177/sqft |
Source: | ||
| 6/28/2024 | Listed for sale | $619,900$177/sqft |
Source: | ||
| 5/18/2017 | Sold | -- |
Source: | ||
Public tax history
| Year | Property taxes | Tax assessment |
|---|---|---|
| 2024 | $6,944 -0.3% | $107,009 |
| 2023 | $6,968 +13.3% | $107,009 +14.5% |
| 2022 | $6,150 -0.3% | $93,458 |
Find assessor info on the county website
Neighborhood: 64150
Nearby schools
GreatSchools rating
- 6/10English Landing Elementary SchoolGrades: K-5Distance: 3.3 mi
- 5/10Walden Middle SchoolGrades: 6-8Distance: 1.6 mi
- 8/10Park Hill South High SchoolGrades: 9-12Distance: 1 mi
Get a cash offer in 3 minutes
Find out how much your home could sell for in as little as 3 minutes with a no-obligation cash offer.
Estimated market value
$637,400
Get a cash offer in 3 minutes
Find out how much your home could sell for in as little as 3 minutes with a no-obligation cash offer.
Estimated market value
$637,400



