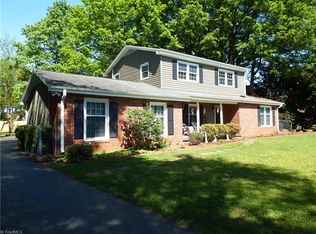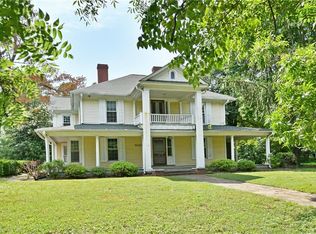Sold for $332,000
$332,000
5100 Murray Rd, Winston Salem, NC 27106
4beds
1,977sqft
Stick/Site Built, Residential, Single Family Residence
Built in 1964
0.47 Acres Lot
$339,400 Zestimate®
$--/sqft
$1,991 Estimated rent
Home value
$339,400
$322,000 - $356,000
$1,991/mo
Zestimate® history
Loading...
Owner options
Explore your selling options
What's special
Completely renovated and move-in ready, this beautiful 4-bedroom home offers an open floor plan perfect for modern living. The spacious basement features its own private entrance and is ideal for an in-law suite, guest quarters, or additional living space. Enjoy year-round relaxation in the oversized sunroom, and entertain with ease on the covered patio. Thoughtfully updated throughout, this home combines comfort, functionality, and flexibility—all in one stunning package.
Zillow last checked: 8 hours ago
Listing updated: August 25, 2025 at 07:30am
Listed by:
Jenny Edwards 336-408-7173,
R&B Legacy Group
Bought with:
Nathan Phillips, 326621
eXp Realty
Source: Triad MLS,MLS#: 1187088 Originating MLS: Winston-Salem
Originating MLS: Winston-Salem
Facts & features
Interior
Bedrooms & bathrooms
- Bedrooms: 4
- Bathrooms: 2
- Full bathrooms: 2
- Main level bathrooms: 2
Primary bedroom
- Level: Main
- Dimensions: 14.92 x 10.08
Bedroom 2
- Level: Main
- Dimensions: 12.33 x 9.83
Bedroom 3
- Level: Main
- Dimensions: 11.33 x 10
Bedroom 4
- Level: Lower
- Dimensions: 14.83 x 11.5
Den
- Level: Lower
- Dimensions: 21.25 x 13.42
Dining room
- Level: Main
- Dimensions: 13.42 x 8
Kitchen
- Level: Main
- Dimensions: 11.33 x 11
Living room
- Level: Main
- Dimensions: 14.83 x 11.5
Sunroom
- Level: Main
- Dimensions: 23.17 x 11.25
Heating
- Heat Pump, Natural Gas
Cooling
- Heat Pump
Appliances
- Included: Microwave, Cooktop, Dishwasher, Disposal, Electric Water Heater
- Laundry: Dryer Connection, In Basement, Washer Hookup
Features
- Great Room, Ceiling Fan(s)
- Flooring: Carpet, Vinyl, Wood
- Doors: Insulated Doors
- Windows: Insulated Windows
- Basement: Basement
- Attic: Pull Down Stairs
- Number of fireplaces: 2
- Fireplace features: Gas Log, Basement, Great Room
Interior area
- Total structure area: 1,977
- Total interior livable area: 1,977 sqft
- Finished area above ground: 1,307
- Finished area below ground: 670
Property
Parking
- Total spaces: 1
- Parking features: Garage, Garage Door Opener, Basement, Lower Level Garage
- Attached garage spaces: 1
Features
- Levels: Multi/Split
- Patio & porch: Porch
- Pool features: None
- Fencing: None
Lot
- Size: 0.47 Acres
Details
- Parcel number: 6818570563
- Zoning: RS9
- Special conditions: Owner Sale
Construction
Type & style
- Home type: SingleFamily
- Property subtype: Stick/Site Built, Residential, Single Family Residence
Materials
- Brick
Condition
- Year built: 1964
Utilities & green energy
- Sewer: Public Sewer
- Water: Public
Community & neighborhood
Security
- Security features: Carbon Monoxide Detector(s), Smoke Detector(s)
Location
- Region: Winston Salem
- Subdivision: Moravia Estates
Other
Other facts
- Listing agreement: Exclusive Right To Sell
Price history
| Date | Event | Price |
|---|---|---|
| 8/25/2025 | Sold | $332,000-2.3% |
Source: | ||
| 7/17/2025 | Pending sale | $339,900 |
Source: | ||
| 7/11/2025 | Listed for sale | $339,900-2.6% |
Source: | ||
| 7/2/2025 | Listing removed | $349,000 |
Source: | ||
| 6/9/2025 | Price change | $349,000-1.4% |
Source: | ||
Public tax history
| Year | Property taxes | Tax assessment |
|---|---|---|
| 2025 | $2,932 +31.6% | $266,000 +67.5% |
| 2024 | $2,228 +4.8% | $158,800 |
| 2023 | $2,126 +1.9% | $158,800 |
Find assessor info on the county website
Neighborhood: Moravian Forest
Nearby schools
GreatSchools rating
- 2/10Gibson ElementaryGrades: PK-5Distance: 0.6 mi
- 1/10Northwest MiddleGrades: 6-8Distance: 0.8 mi
- 2/10North Forsyth HighGrades: 9-12Distance: 1.3 mi
Get a cash offer in 3 minutes
Find out how much your home could sell for in as little as 3 minutes with a no-obligation cash offer.
Estimated market value$339,400
Get a cash offer in 3 minutes
Find out how much your home could sell for in as little as 3 minutes with a no-obligation cash offer.
Estimated market value
$339,400

