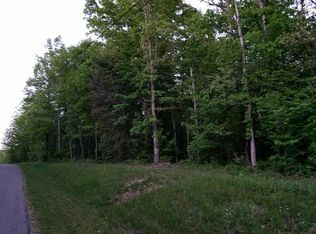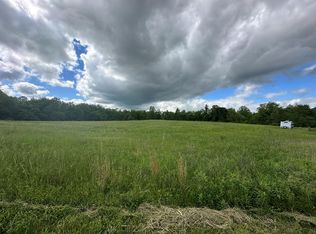Closed
$825,000
5100 Mount Helen Rd, Allardt, TN 38504
3beds
2,360sqft
Single Family Residence, Residential
Built in 2002
31.4 Acres Lot
$821,500 Zestimate®
$350/sqft
$2,027 Estimated rent
Home value
$821,500
$748,000 - $895,000
$2,027/mo
Zestimate® history
Loading...
Owner options
Explore your selling options
What's special
This stunning, 3 bedroom/2.5bathroom/2 story home with 2 barns, sits on 31.4 +/- private and peaceful acres - just a few minutes from Big South Fork National Park. This home is a beautiful modern adaptation of a classic Victorian style home with its turret and wraparound porch and will take your breath away. Entering the home, you are immediately greeted by the wide central staircase, that leads to the second floor. Upstairs we can explore the 3 bedrooms and 2 full bathrooms. The primary bedroom, with its full bath features a jetted tub, separate shower, and large walk-in closet. This room opens to amazing views of the property from the windows that surround the room. Two guest rooms, a large guest bath and a window seat nook complete the upstairs. On the first floor - panning to the left of the stairs is the living room with its gorgeous gas, stacked stone fireplace, surrounded by custom built floor to ceiling book shelves and an alcove surrounded by windows. Panning to the right of the stairs is the study/office space found full of voluminous natural light, from the many windows that surround the room. Leading from the study is every cook's dream kitchen with dark wood custom cabinets that extend to the ceiling, a large double door pantry and lots of new granite countertop space including a coffee ''bar'' next to the refrigerator. The dining room, lies just beyond the kitchen. Just down the hall is a half bath next to the laundry room. The back door to the home sits just at the end of the dining room hallway - and opens to the wraparound porch from the rear of the home. The porch has a full kitchen, complete with natural gas grill, sink, and refrigerator - with excellent views of the surrounding property, from the spring fed pond to the extensive pastures and creek. Beyond the home are 2 barns, both with electricity, the nearest to the home is a 36'x40' barn with a full concrete floor, 30-amp RV power source and upstairs room.
Zillow last checked: 8 hours ago
Listing updated: July 21, 2025 at 12:48pm
Listing Provided by:
Dusty L Wells 931-261-9752,
1 Source Realty Pros
Bought with:
Dusty L Wells, 348407
1 Source Realty Pros
Source: RealTracs MLS as distributed by MLS GRID,MLS#: 2945157
Facts & features
Interior
Bedrooms & bathrooms
- Bedrooms: 3
- Bathrooms: 3
- Full bathrooms: 2
- 1/2 bathrooms: 1
Heating
- Central, Electric, Natural Gas
Cooling
- Central Air, Ceiling Fan(s)
Appliances
- Included: Gas Range, Dishwasher, Dryer, Microwave, Range, Refrigerator, Washer
- Laundry: Washer Hookup, Electric Dryer Hookup
Features
- Ceiling Fan(s)
- Flooring: Carpet, Wood, Tile
- Basement: Crawl Space
- Number of fireplaces: 1
- Fireplace features: Gas
Interior area
- Total structure area: 2,360
- Total interior livable area: 2,360 sqft
- Finished area above ground: 2,360
Property
Features
- Levels: Two
- Stories: 2
- Exterior features: Gas Grill
- Waterfront features: Pond, Creek
Lot
- Size: 31.40 Acres
- Features: Other, Private, Wooded, Level, Rolling Slope
Details
- Parcel number: 079 00902 000
- Special conditions: Standard
Construction
Type & style
- Home type: SingleFamily
- Architectural style: Contemporary
- Property subtype: Single Family Residence, Residential
Materials
- Frame, Vinyl Siding
Condition
- New construction: No
- Year built: 2002
Community & neighborhood
Security
- Security features: Smoke Detector(s)
Location
- Region: Allardt
Price history
| Date | Event | Price |
|---|---|---|
| 3/29/2024 | Listing removed | -- |
Source: | ||
| 9/20/2023 | Sold | $825,000-7.3%$350/sqft |
Source: | ||
| 8/19/2023 | Pending sale | $890,000$377/sqft |
Source: | ||
| 5/20/2023 | Listed for sale | $890,000+1.7%$377/sqft |
Source: | ||
| 4/1/2023 | Listing removed | $875,000$371/sqft |
Source: | ||
Public tax history
| Year | Property taxes | Tax assessment |
|---|---|---|
| 2024 | $1,169 | $86,625 |
| 2023 | $1,169 +6.2% | $86,625 +50.3% |
| 2022 | $1,101 | $57,650 |
Find assessor info on the county website
Neighborhood: 38504
Nearby schools
GreatSchools rating
- 6/10Allardt Elementary SchoolGrades: PK-8Distance: 11.2 mi
- 7/10Clarkrange High SchoolGrades: 9-12Distance: 21.4 mi
- 5/10York Elementary SchoolGrades: PK-8Distance: 14.2 mi
Schools provided by the listing agent
- Elementary: Allardt Elementary
Source: RealTracs MLS as distributed by MLS GRID. This data may not be complete. We recommend contacting the local school district to confirm school assignments for this home.

Get pre-qualified for a loan
At Zillow Home Loans, we can pre-qualify you in as little as 5 minutes with no impact to your credit score.An equal housing lender. NMLS #10287.

