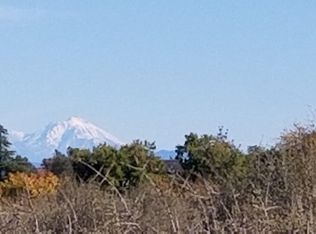Sold for $600,000 on 06/24/25
Listing Provided by:
Dustin Foster DRE #01709563 530-515-7186,
Relevant Real Estate
Bought with: NONMEMBER MRML
$600,000
5100 Monte Vista Rd, Anderson, CA 96007
3beds
1,951sqft
Single Family Residence
Built in 2006
3 Acres Lot
$594,500 Zestimate®
$308/sqft
$3,185 Estimated rent
Home value
$594,500
$535,000 - $660,000
$3,185/mo
Zestimate® history
Loading...
Owner options
Explore your selling options
What's special
Welcome to 5100 Monte Vista Rd. in Anderson, CA—your own little slice of country paradise! This 3 bedroom, 2.5 bath home has just under 2,000 square feet of comfortable living space, built in 2006, all set on 3 beautifully groomed, fully usable acres. The home features solid 2x6 construction, a brand new roof that's only a year old, alarm system and an updated HVAC system to keep things cozy year-round. You'll love the huge 1,200+ square foot insulated attached garage, plus a massive 30x40 drive-through shop with alarm system a carport next to a 14x40 RV cover—plenty of space for all your toys and projects. The land is fully fenced and gated for privacy, and it's been thoughtfully maintained with a full sprinkler system, producing fruit trees, 20 olive trees, and grapevines. And let's talk about those views—Mount Shasta, Mount Lassen, and the Westerly mountains create a stunning backdrop you'll never get tired of. This is the kind of place where you can spread out, breathe deep, and enjoy the best of rural living without giving up comfort. Come see what makes this property so special!
Zillow last checked: 8 hours ago
Listing updated: June 24, 2025 at 02:45pm
Listing Provided by:
Dustin Foster DRE #01709563 530-515-7186,
Relevant Real Estate
Bought with:
General NONMEMBER, DRE #01898442
NONMEMBER MRML
General NONMEMBER, DRE #01898442
NONMEMBER MRML
Source: CRMLS,MLS#: SN25081321 Originating MLS: California Regional MLS
Originating MLS: California Regional MLS
Facts & features
Interior
Bedrooms & bathrooms
- Bedrooms: 3
- Bathrooms: 3
- Full bathrooms: 2
- 1/2 bathrooms: 1
- Main level bathrooms: 3
- Main level bedrooms: 3
Primary bedroom
- Features: Primary Suite
Bathroom
- Features: Bathtub, Closet, Enclosed Toilet, Soaking Tub, Separate Shower
Kitchen
- Features: Granite Counters
Other
- Features: Walk-In Closet(s)
Heating
- Forced Air, Propane
Cooling
- Central Air
Appliances
- Included: Dishwasher, Electric Oven, Gas Cooktop, Microwave, Propane Water Heater
- Laundry: Inside
Features
- Ceiling Fan(s), Separate/Formal Dining Room, Granite Counters, High Ceilings, Pantry, Tile Counters, Primary Suite, Utility Room, Walk-In Closet(s)
- Flooring: Carpet, Tile
- Windows: Double Pane Windows
- Has fireplace: No
- Fireplace features: None
- Common walls with other units/homes: No Common Walls
Interior area
- Total interior livable area: 1,951 sqft
Property
Parking
- Total spaces: 5
- Parking features: Door-Multi, Garage, Gravel, Off Street, Paved, Pull-through, RV Hook-Ups, RV Access/Parking, RV Covered
- Attached garage spaces: 3
- Carport spaces: 2
- Covered spaces: 5
Features
- Levels: One
- Stories: 1
- Entry location: 1
- Patio & porch: Covered
- Exterior features: Rain Gutters
- Pool features: None
- Fencing: Wire
- Has view: Yes
- View description: Mountain(s), Orchard
Lot
- Size: 3 Acres
- Features: 2-5 Units/Acre, Level, Paved, Rectangular Lot, Sprinkler System, Yard
Details
- Additional structures: Barn(s), Second Garage, Storage
- Parcel number: 206190021000
- Zoning: A-1
- Special conditions: Standard
Construction
Type & style
- Home type: SingleFamily
- Architectural style: Traditional
- Property subtype: Single Family Residence
Materials
- Wood Siding
- Foundation: Slab
- Roof: Composition
Condition
- Turnkey
- New construction: No
- Year built: 2006
Utilities & green energy
- Electric: 220 Volts in Garage, 220 Volts in Laundry, Photovoltaics on Grid, Photovoltaics Stand-Alone, Photovoltaics Seller Owned, Standard, 220 Volts in Workshop
- Sewer: Septic Type Unknown
- Utilities for property: Electricity Available, Propane, Water Connected
Community & neighborhood
Security
- Security features: Prewired, Smoke Detector(s)
Community
- Community features: Rural
Location
- Region: Anderson
Other
Other facts
- Listing terms: Cash,Cash to New Loan,Conventional
- Road surface type: Paved
Price history
| Date | Event | Price |
|---|---|---|
| 6/24/2025 | Sold | $600,000-2.4%$308/sqft |
Source: | ||
| 5/22/2025 | Pending sale | $615,000$315/sqft |
Source: | ||
| 5/9/2025 | Listed for sale | $615,000$315/sqft |
Source: | ||
| 4/22/2025 | Contingent | $615,000$315/sqft |
Source: | ||
| 4/15/2025 | Listed for sale | $615,000+527.6%$315/sqft |
Source: | ||
Public tax history
| Year | Property taxes | Tax assessment |
|---|---|---|
| 2025 | $5,990 +1.4% | $550,237 +2% |
| 2024 | $5,906 +1.9% | $539,449 +2% |
| 2023 | $5,797 +2.6% | $528,873 +2% |
Find assessor info on the county website
Neighborhood: 96007
Nearby schools
GreatSchools rating
- 5/10Happy Valley Elementary SchoolGrades: 4-8Distance: 1.3 mi
- 7/10West Valley High SchoolGrades: 9-12Distance: 2.9 mi
- 6/10Happy Valley Primary SchoolGrades: K-3Distance: 3 mi
Schools provided by the listing agent
- High: West Valley
Source: CRMLS. This data may not be complete. We recommend contacting the local school district to confirm school assignments for this home.

Get pre-qualified for a loan
At Zillow Home Loans, we can pre-qualify you in as little as 5 minutes with no impact to your credit score.An equal housing lender. NMLS #10287.
