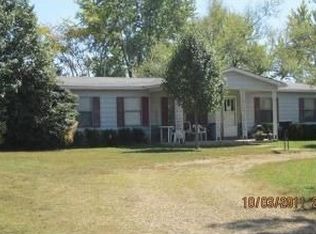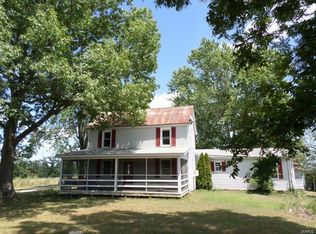Closed
Listing Provided by:
Rebecca Trokey 314-616-5136,
Realty Executives Premiere
Bought with: Realty Executives Premiere
Price Unknown
5100 McCallister Rd, Gerald, MO 63037
2beds
1,979sqft
Single Family Residence
Built in 1992
19.3 Acres Lot
$255,900 Zestimate®
$--/sqft
$1,325 Estimated rent
Home value
$255,900
$228,000 - $287,000
$1,325/mo
Zestimate® history
Loading...
Owner options
Explore your selling options
What's special
Looking for a Tranquil setting with recreational FUN? 19+ acres to call your very own. This property has so much to offer. Drive has a blue gate. Barn to the opposite of the gravel drive from the chicken coop and lean-to in front of house on the property. The two bedroom house with a newer metal roof sits right on the fully stocked lake. Enter foyer and immediately view the lake through the open floorplan and vaulted ceilings. Bedroom in front of house has a very spacious storage closet and view of the lake. Opposite that bedroom is a remodeled kitchen with newer cabinetry, countertops and appliances. So much storage. Ample space for entertaining in the comination Dining/Living area at the center of the home. Main Floor Laundry combined with full bath. Large master bedroom has direct access to the large glassed-in sunroom. Sunroom has full view of lake and fields around the front of property. Several trails are on the property. 2 smaller ponds. Small hunting cabin at back of property.
Zillow last checked: 8 hours ago
Listing updated: May 01, 2025 at 03:06pm
Listing Provided by:
Rebecca Trokey 314-616-5136,
Realty Executives Premiere
Bought with:
Rebecca Trokey, 2007033055
Realty Executives Premiere
Source: MARIS,MLS#: 25016169 Originating MLS: St. Louis Association of REALTORS
Originating MLS: St. Louis Association of REALTORS
Facts & features
Interior
Bedrooms & bathrooms
- Bedrooms: 2
- Bathrooms: 1
- Full bathrooms: 1
- Main level bathrooms: 1
- Main level bedrooms: 2
Heating
- Forced Air, Electric
Cooling
- Ceiling Fan(s), Central Air, Electric
Appliances
- Included: Disposal, Range, Electric Water Heater
Features
- Dining/Living Room Combo
- Basement: Partial,Sump Pump,Unfinished,Walk-Out Access
- Has fireplace: No
Interior area
- Total structure area: 1,979
- Total interior livable area: 1,979 sqft
- Finished area above ground: 1,979
Property
Parking
- Parking features: RV Access/Parking, Off Street
Features
- Levels: One
- Patio & porch: Patio, Glass Enclosed
- Has view: Yes
- Waterfront features: Waterfront, Lake
Lot
- Size: 19.30 Acres
- Dimensions: 777 x 442
- Features: Suitable for Horses, Views, Waterfront, Wooded
- Topography: Terraced
Details
- Additional structures: Barn(s), Equipment Shed, Outbuilding, Poultry Coop, Shed(s), Utility Building, Workshop
- Parcel number: 2610100000002100
- Special conditions: Standard
- Horses can be raised: Yes
Construction
Type & style
- Home type: SingleFamily
- Architectural style: Rustic,Ranch
- Property subtype: Single Family Residence
Condition
- Year built: 1992
Utilities & green energy
- Sewer: Septic Tank
- Water: Well
Community & neighborhood
Location
- Region: Gerald
- Subdivision: Unnerstall Sub 5
Other
Other facts
- Listing terms: Cash,Conventional,FHA,USDA Loan,VA Loan
- Ownership: Private
- Road surface type: Gravel
Price history
| Date | Event | Price |
|---|---|---|
| 5/1/2025 | Sold | -- |
Source: | ||
| 4/7/2025 | Pending sale | $265,000$134/sqft |
Source: | ||
| 4/1/2025 | Listed for sale | $265,000+89.4%$134/sqft |
Source: | ||
| 4/23/2018 | Sold | -- |
Source: | ||
| 3/12/2018 | Pending sale | $139,900$71/sqft |
Source: Koehn, REALTORS #18015066 Report a problem | ||
Public tax history
| Year | Property taxes | Tax assessment |
|---|---|---|
| 2024 | $1,098 +12.3% | $19,905 |
| 2023 | $977 -6% | $19,905 -5.8% |
| 2022 | $1,039 +0.1% | $21,132 |
Find assessor info on the county website
Neighborhood: 63037
Nearby schools
GreatSchools rating
- 4/10Gerald Elementary SchoolGrades: PK-5Distance: 4.8 mi
- 5/10Owensville Middle SchoolGrades: 6-8Distance: 9.3 mi
- 5/10Owensville High SchoolGrades: 9-12Distance: 9.4 mi
Schools provided by the listing agent
- Elementary: Gerald Elem.
- Middle: Owensville Middle
- High: Owensville High
Source: MARIS. This data may not be complete. We recommend contacting the local school district to confirm school assignments for this home.
Sell for more on Zillow
Get a free Zillow Showcase℠ listing and you could sell for .
$255,900
2% more+ $5,118
With Zillow Showcase(estimated)
$261,018
