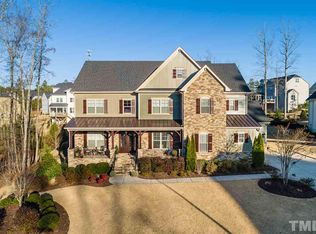Sold for $1,200,000
$1,200,000
5100 Mankoma Ter, Raleigh, NC 27612
4beds
3,498sqft
Single Family Residence, Residential
Built in 2014
0.58 Acres Lot
$1,191,800 Zestimate®
$343/sqft
$4,420 Estimated rent
Home value
$1,191,800
$1.13M - $1.25M
$4,420/mo
Zestimate® history
Loading...
Owner options
Explore your selling options
What's special
This stunning 1.5-story home lives like a ranch offering the primary suite and two additional bedrooms on the main floor. Perfectly positioned on a beautifully landscaped lot in The Hamptons at Umstead, this property combines elegance, comfort, and thoughtful design. Step into the welcoming foyer flanked by a private home office on one side and a formal dining room on the other. The dedicated office features glass French doors and a full wall of built-ins—ideal for today's work-from-home lifestyle. A tray ceiling and gorgeous millwork accentuate the dining room. The spacious family room impresses with 14-foot ceilings, a wall of windows that flood the space with natural light, and a stunning stacked-stone fireplace with gas logs. The gourmet kitchen is a chef's delight, featuring a gas cooktop, wall oven, large center island, and an expansive walk-in pantry. The primary suite is tucked privately at the rear of the home and offers a generous walk-in closet with custom shelving and direct access to the laundry room. Upstairs you'll find a fourth bedroom, full bath, and a versatile bonus/media room—plus three large unfinished storage areas kept comfortable year-round by spray foam insulation. Enjoy crisp fall evenings on the screened porch with its soaring ceiling or fire up the grill on the deck with a dedicated gas line. Both spaces overlook the fenced, flat backyard surrounded by lush landscaping. Additional highlights include a three-car garage, extensive custom millwork, a sealed crawlspace, and access to community amenities such as a clubhouse and pool. Enjoy easy access to Umstead State Park trails just steps away from your front door. This one is truly a charmer—don't miss it!
Zillow last checked: 8 hours ago
Listing updated: November 07, 2025 at 02:37pm
Listed by:
Eddie Cash 919-749-1729,
Allen Tate/Raleigh-Glenwood
Bought with:
Nathaly Prieto, 334468
RE/MAX United
Source: Doorify MLS,MLS#: 10126377
Facts & features
Interior
Bedrooms & bathrooms
- Bedrooms: 4
- Bathrooms: 4
- Full bathrooms: 3
- 1/2 bathrooms: 1
Heating
- Fireplace(s), Forced Air, Natural Gas
Cooling
- Ceiling Fan(s), Central Air, Dual, Electric
Appliances
- Included: Dishwasher, Disposal, Dryer, Electric Water Heater, Exhaust Fan, Ice Maker, Microwave, Refrigerator, Stainless Steel Appliance(s), Washer
- Laundry: Laundry Room, Main Level, Sink
Features
- Bathtub/Shower Combination, Bookcases, Ceiling Fan(s), Chandelier, Crown Molding, Double Vanity, Entrance Foyer, Granite Counters, High Ceilings, Kitchen Island, Open Floorplan, Pantry, Master Downstairs, Room Over Garage, Separate Shower, Smart Thermostat, Smooth Ceilings, Soaking Tub, Storage, Walk-In Closet(s), Water Closet
- Flooring: Hardwood, Tile
- Windows: Double Pane Windows, Screens, Shutters
- Basement: Crawl Space, Exterior Entry
- Number of fireplaces: 1
- Fireplace features: Family Room, Gas
- Common walls with other units/homes: No Common Walls
Interior area
- Total structure area: 3,498
- Total interior livable area: 3,498 sqft
- Finished area above ground: 3,498
- Finished area below ground: 0
Property
Parking
- Total spaces: 3
- Parking features: Driveway, Garage Door Opener
- Attached garage spaces: 3
Features
- Levels: One and One Half
- Stories: 1
- Patio & porch: Deck, Front Porch, Screened
- Exterior features: Fenced Yard, Gas Grill
- Pool features: Community
- Fencing: Back Yard
- Has view: Yes
Lot
- Size: 0.58 Acres
- Features: Back Yard, Corner Lot
Details
- Parcel number: 0786238654
- Special conditions: Seller Licensed Real Estate Professional,Standard
Construction
Type & style
- Home type: SingleFamily
- Architectural style: Transitional
- Property subtype: Single Family Residence, Residential
Materials
- Brick, Brick Veneer, Fiber Cement, Spray Foam Insulation
- Roof: Shingle
Condition
- New construction: No
- Year built: 2014
Utilities & green energy
- Sewer: Public Sewer
- Water: Public
- Utilities for property: Cable Available, Natural Gas Connected, Sewer Connected
Community & neighborhood
Community
- Community features: Clubhouse, Pool
Location
- Region: Raleigh
- Subdivision: The Hamptons at Umstead
HOA & financial
HOA
- Has HOA: Yes
- HOA fee: $110 monthly
- Amenities included: Clubhouse, Pool
- Services included: Maintenance Grounds
Other
Other facts
- Road surface type: Asphalt
Price history
| Date | Event | Price |
|---|---|---|
| 11/7/2025 | Sold | $1,200,000$343/sqft |
Source: | ||
| 10/9/2025 | Pending sale | $1,200,000$343/sqft |
Source: | ||
| 10/8/2025 | Listed for sale | $1,200,000+79.3%$343/sqft |
Source: | ||
| 1/29/2015 | Sold | $669,203$191/sqft |
Source: | ||
Public tax history
| Year | Property taxes | Tax assessment |
|---|---|---|
| 2025 | $10,037 +0.4% | $1,148,629 |
| 2024 | $9,996 +14.6% | $1,148,629 +43.9% |
| 2023 | $8,720 +7.6% | $798,181 |
Find assessor info on the county website
Neighborhood: Northwest Raleigh
Nearby schools
GreatSchools rating
- 5/10Stough ElementaryGrades: PK-5Distance: 1.8 mi
- 6/10Oberlin Middle SchoolGrades: 6-8Distance: 4.2 mi
- 7/10Needham Broughton HighGrades: 9-12Distance: 5.5 mi
Schools provided by the listing agent
- Elementary: Wake - Stough
- Middle: Wake - Oberlin
- High: Wake - Broughton
Source: Doorify MLS. This data may not be complete. We recommend contacting the local school district to confirm school assignments for this home.
Get a cash offer in 3 minutes
Find out how much your home could sell for in as little as 3 minutes with a no-obligation cash offer.
Estimated market value$1,191,800
Get a cash offer in 3 minutes
Find out how much your home could sell for in as little as 3 minutes with a no-obligation cash offer.
Estimated market value
$1,191,800
